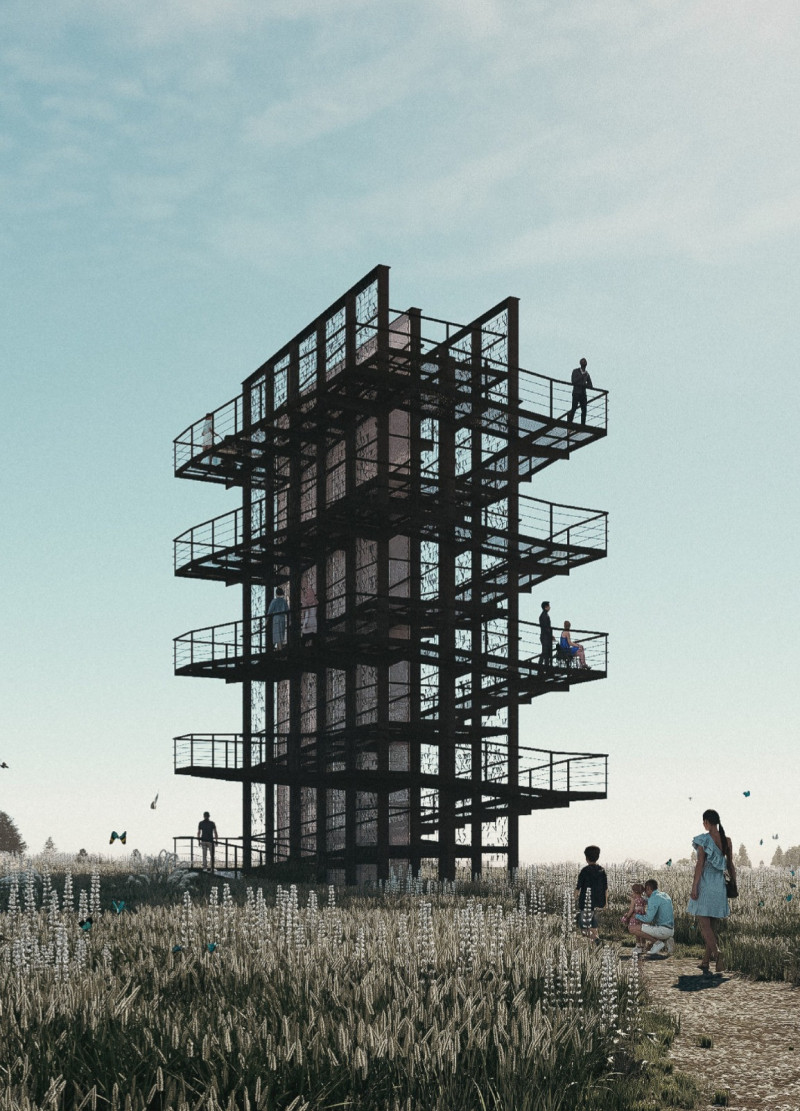5 key facts about this project
### Overview
Located in De Smet, South Dakota, the Pioneer Tower serves as both an observation point and a center for cultural engagement. Designed to honor the pioneering spirit of 18th and 19th-century settlers, the project merges contemporary design with the historical context of the region, providing visitors with insights into the area's heritage while enhancing their experience of the surrounding landscape.
### Spatial Organization and Visitor Interaction
The architectural layout includes three vertical dividers complemented by a ramp that interconnects various viewing platforms. This configuration allows for a fluid visitor experience as individuals navigate through distinct perspectives of the natural environment. The tower's facade features a grid of metal shingles that invite visitor participation, enabling individuals to personalize elements of the exterior, thus fostering a collective sense of ownership and community connection. Moreover, a central canvas structure operates as both a functional divider and an illuminative surface that projects narratives of De Smet’s history and culture, particularly at night.
### Materiality and Sustainability
The material selection for the Pioneer Tower reflects both aesthetic and practical considerations. A foundational steel framework ensures durability while supporting a modern visual language, while traditional metal shingles enhance the building's engagement with visitors. Stretched waxed canvas serves as a central visual component, providing illumination and transparency. Sustainability is prioritized through the incorporation of solar panels, which power the structure's nighttime lighting while minimizing energy consumption. This approach not only reinforces the tower's role in the community as a source of knowledge and reflection but also reflects a commitment to environmental stewardship.



























