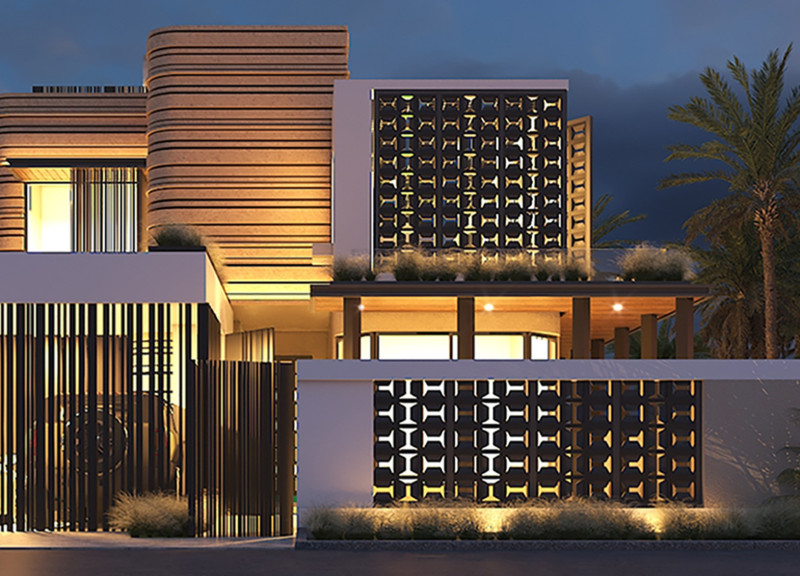5 key facts about this project
The layout of the project is organized around a central atrium, which acts as the heart of the design. This open space promotes natural light infiltration and visual connectivity between different areas of the structure. Surrounding the atrium, individual zones are designated for specific activities, such as flexible workspaces, meeting rooms, and recreational areas. The thoughtful division of space allows for both collaborative environments and quiet retreats, aligning with contemporary needs for versatile usage.
Materiality plays a significant role in the overall architectural expression. The careful selection of materials contributes not just to the visual appeal but also to the building's sustainability. The use of exposed concrete provides a robust structural element while allowing for efficient temperature regulation. Large glass panels create a seamless connection between the interior and exterior, inviting the surrounding landscape into the building's core. Additionally, locally sourced timber accents add warmth and a tactile dimension that contrasts with the industrial feel of concrete and glass. This combination of materials not only enhances the building's durability but also fosters a sense of place that resonates with the local character.
A distinctive feature of the design is its roof structure. Designed as a series of pitched forms, the roof not only facilitates rainwater harvesting but also creates opportunities for rooftop gardens. These green spaces serve both ecological and recreational purposes, offering areas for occupants to engage with nature while contributing to the overall sustainability of the project. This integration of outdoor spaces into the architectural design reflects a growing trend in contemporary architecture, where the boundaries between inside and outside are increasingly blurred.
Furthermore, the architectural design incorporates energy-efficient systems, such as solar panels and natural ventilation strategies, to reduce the environmental footprint during operation. These elements demonstrate a commitment to sustainability that aligns with modern principles of responsible architecture. By balancing performance with aesthetic values, the project sets a benchmark for environmentally conscious design.
The unique design approach taken in this project lies in its strong community focus. It not only addresses the needs of its users through well-planned spaces but also seeks to engage surrounding neighborhoods. The design includes possibilities for public art installations and community workshops, serving as an invitation for local artists and residents to contribute to the space. This participatory aspect transforms the building into a living entity that evolves with its users.
Exploring the architectural plans and sections of this project reveals further nuances in the design process. The careful consideration of circulation paths, spatial relationships, and structural integrity is reflected in the detailed drawings. These elements underscore the architect's intent to create an inviting, functional space that thrives on user interaction.
As a whole, the architecture of this project stands as a testament to thoughtful design that prioritizes both ecological and social sustainability. By weaving together the principles of functionality, materiality, and community engagement, the project exemplifies a holistic approach to contemporary architecture. For readers interested in gaining deeper insights, exploring the architectural designs, sections, and ideas in detail will provide an enriched understanding of the intent and impact of this architectural endeavor.


 Abdul Haseeb Saleem
Abdul Haseeb Saleem 























