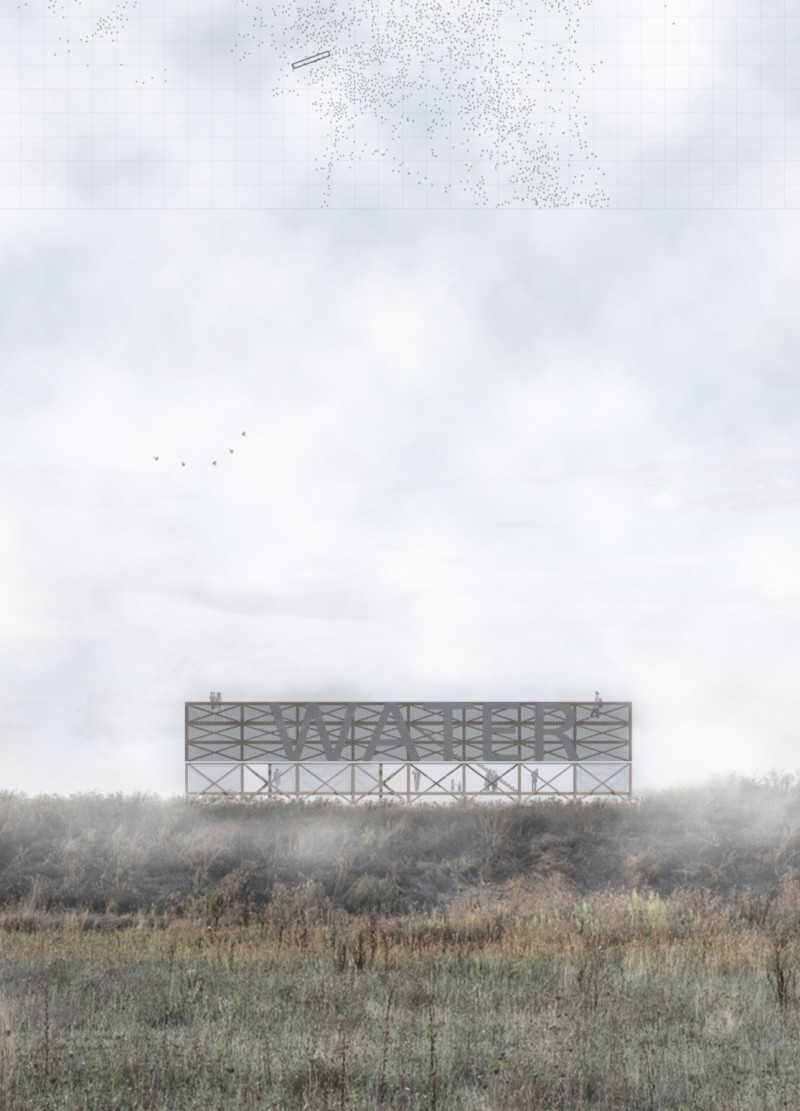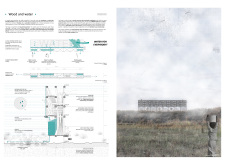5 key facts about this project
Sustainable Material Utilization
The primary material utilized in this project is sustainably sourced wood. This choice not only reduces the carbon footprint of the structure but also provides flexibility in design. The wooden framework is complemented by reinforced structural components that enhance the building's stability and durability, aligning with the principles of sustainable architecture. Additional materials include rainwater collection gutters and water storage tanks, both designed to manage rainwater efficiently while minimizing environmental impact.
Innovative Water Management Features
The project incorporates several unique water management features. Gutters are strategically designed for effective rainwater collection, directing water into storage systems with a capacity of 20 cubic meters. This infrastructure promotes the reuse of resources, enhancing the building's function. The presence of elevated viewpoints within the design enables users to engage with the surrounding landscape, fostering awareness of local water resources and enhancing ecological connectivity.
Community Collaboration and Multi-Functionality
"Wood and Water" emphasizes community engagement through adaptable spaces that cater to various needs. The design includes exhibition areas focused on water conservation and management, encouraging educational outreach to the public. By providing a platform for collaboration, the project seeks to involve community members in discussions and activities surrounding water management practices, promoting a sense of ownership and responsibility toward local resources.
To gain a deeper understanding of "Wood and Water," interested readers are encouraged to explore the architectural plans, sections, and designs that provide further insights into its innovative approaches. The project showcases practical solutions while maintaining an architectural integrity that aligns with contemporary sustainability goals.























