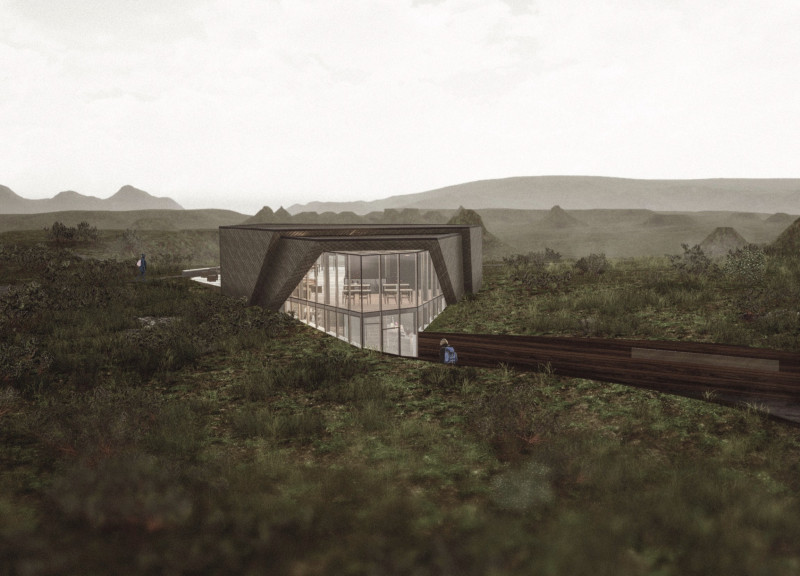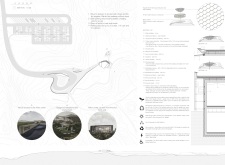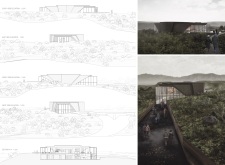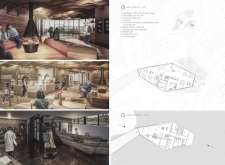5 key facts about this project
The architectural design employs materials that reflect the surrounding environment while prioritizing sustainability. Timber, steel, and natural stone are prevalent throughout the structure, which harmonizes with the black lava formations characteristic of the region. Large windows are strategically placed to maximize views of the lava fields and surrounding landscape, creating a seamless connection between the interior and the exterior.
Innovative use of organic forms accompanies the building's massing, which adapts to the natural topography. The structure emerges from the ground, offering both visual appeal and functional accessibility while minimizing disruption to the landscape.
Materiality and Sustainability
The choice of materials in the Dimmuborgir Visitor Center emphasizes sustainability and local integration. Mixed timber construction provides structural support, while steel cladding is selected for its durability and minimal maintenance requirements. The use of recycled materials further exemplifies the commitment to environmental stewardship. The architectural design incorporates elements such as rainwater harvesting systems and solar panels to reduce energy consumption, highlighting a holistic approach to sustainability.
The landscaping surrounding the visitor center includes pathways that guide visitors through the exterior space, promoting engagement with the natural environment. The design also features edible gardens, offering both aesthetic appeal and educational opportunities that align with the visitor center's mission.
Visitor Engagement and Spatial Configuration
The Dimmuborgir Visitor Center's spatial configuration is designed to facilitate visitor engagement and interaction. The ground floor accommodates essential amenities like the café and information areas, supporting foot traffic and social interaction among visitors. On the upper level, panoramic viewing areas provide opportunities for observing the dramatic landscapes, reinforcing a strong connection to the site.
Exhibit spaces within the visitor center utilize glass partitions to allow natural light and maintain visual continuity. This method enhances the gallery experience while promoting storytelling about the local geology and mythologies associated with Dimmuborgir. The overall design encourages exploration and play, with integrated spaces for family activities, aligning with the center's goal of fostering community connections.
For more insights into the architectural details and holistic design approaches of the Dimmuborgir Visitor Center, explore the architectural plans, architectural sections, and architectural designs that illustrate the project’s unique architectural ideas and innovative solutions. This examination reveals the multifaceted approach taken to blend built architecture with the natural environment.


























