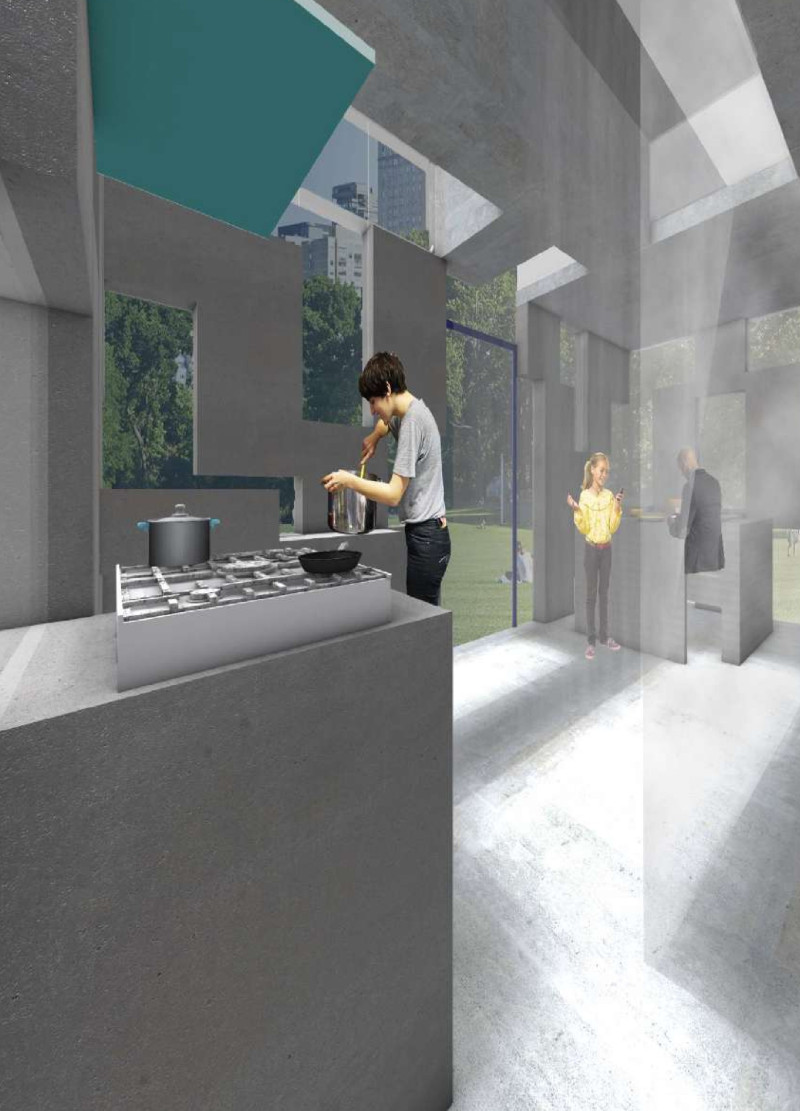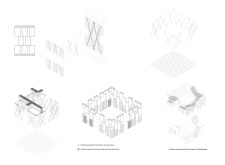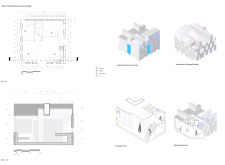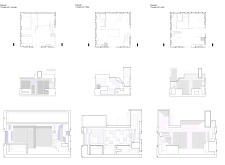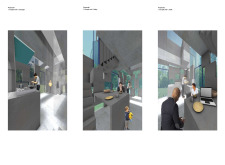5 key facts about this project
The primary function of this architectural design is to create flexible living spaces that foster both interaction and privacy. The core idea revolves around fluid spatial arrangements that promote community while providing necessary seclusion where needed. The layout is characterized by open-plan living areas that seamlessly integrate kitchens, dining, and lounge spaces, creating an environment conducive to family gatherings. The inclusivity of communal areas encourages familial bonds, while private zones, such as bedrooms and home offices, cater to individual needs.
One of the most notable aspects of this project is its emphasis on modular design. This allows for easy adaptations or transformations within the living spaces, acknowledging that family dynamics and needs may evolve over time. The modularity is not merely an architectural feature; it is a thoughtful consideration of how families function, grow, and change. With clean lines and a systematic arrangement of spaces, the design provides potential residents with a customizable living experience, accommodating their variations in lifestyle.
Material choice plays a pivotal role in this architectural endeavor, showcasing an expert blend of durability and aesthetic appeal. Concrete serves as the backbone of the structure, offering strength and longevity. The use of glass in facades and windows enhances transparency and light penetration, forging a visual connection with the outdoor environment while creating bright, inviting interiors. The incorporation of steel provides both structural support and an opportunity for creative expression, allowing for larger spans and open spaces. Additionally, wood is thoughtfully included to provide warmth and nuance, contributing comfort to the modern aesthetics.
The facades of the design are particularly noteworthy, striking a balance between form and function. The integration of varied panel arrangements results in a dynamic elevation that captures the viewer's attention. This modulation of surfaces introduces visual interest without compromising the overall coherence of the building. The strategic placement of large openings facilitates ample natural light throughout the spaces, drawing the outdoors in and enhancing the overall livability of the environment.
Another unique design approach lies in the consideration of circulation within the spaces. The layout promotes ease of movement throughout the residence, with carefully calculated pathways that facilitate interaction while minimizing disruptions. The flow between rooms feels intuitive, supporting daily routines and family interactions naturally, whether hosting a gathering or enjoying quiet family time.
The project also demonstrates a commitment to sustainability, emphasizing passive strategies for heating, cooling, and lighting. The orientation of the building appears to have been carefully analyzed for optimal natural light exposure, which in turn contributes to energy efficiency. This adherence to environmentally responsible practices reflects an awareness of contemporary architectural trends and societal needs.
As the design articulately conveys, the project is not merely about creating a residence; it aims to foster a sense of community among its inhabitants. The careful consideration of familial structures and their evolving nature is indicative of a thoughtful architectural practice. It recognizes that modern families often have diverse living requirements and presents flexible solutions that can adapt to those needs.
Exploring the architectural plans and sections of this project will reveal a deeper insight into the strategies employed and the thoughtful design ideas that underpin its architecture. The intricate details embedded in the structural choices and spatial configurations reflect a comprehensive understanding of contemporary living, making this project a study in responsive design. For those interested in the intersection of functionality and aesthetics within architectural frameworks, this project serves as an exemplary case worth further examination.


