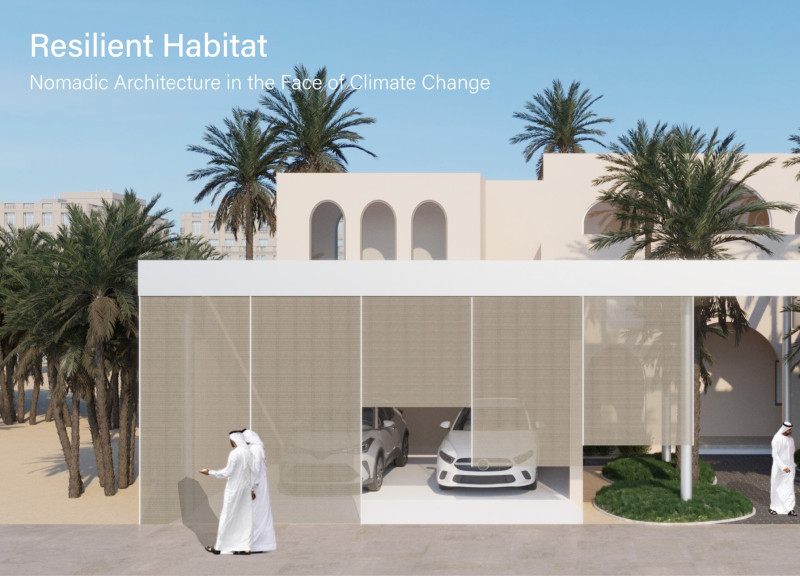5 key facts about this project
At its core, this project emphasizes a harmonious relationship between built structures and natural elements. The design concept draws inspiration from the local landscape, utilizing forms and materials that echo the contextual history while promoting sustainability. The angular facade and expansive glass elements create an engaging visual narrative, allowing natural light to penetrate deep into the interior spaces. This thoughtful integration not only enhances the indoor experience but also connects the occupants to the external environment, blurring the lines between inside and outside.
The primary function of the building revolves around mixed-use accommodations, intending to serve diverse community needs. This multiplicity of functions is a core aspect of the design, which aims to encourage social interactions among residents and visitors. Spaces are carefully organized to facilitate gatherings, events, and everyday activities without sacrificing privacy. The architectural layout incorporates communal areas, such as lounges and meeting rooms, balanced by more secluded corners designed for relaxation and retreat. This duality speaks to the project's commitment to fostering a vibrant community atmosphere.
Materiality plays an essential role in conveying the project's design intent. The exterior utilizes a mix of locally sourced stone, engineered wood, and sustainable composite materials. Stone gives a sense of permanence and durability, while engineered wood brings warmth and texture, softening the overall aesthetics. These materials were chosen not only for their visual impact but also for their low environmental impact; sustainability is woven throughout the project’s ethos, aiming for an energy-efficient building that minimizes its carbon footprint. The thoughtful selection of materials ensures resilience and longevity while making a conscious effort to support local industries.
Attention to detail is a hallmark of this architectural design. Intricate patterns carved into the surfaces not only add decorative elements but also serve functional purposes, such as shading and ventilation. These design features contribute to the building's unique character, setting it apart from more conventional approaches. Additionally, the inclusion of green roofs and vertical garden walls illustrates a commitment to biophilic design principles, promoting biodiversity and enhancing air quality. These elements invite residents to engage with nature while decreasing the heat island effect commonly associated with urban environments.
Moreover, the unique design approach addresses urban challenges such as density and space optimization. By integrating multifunctional areas, the project maximizes utility without overwhelming the site. This pragmatic view of urban living reflects current architectural ideas that prioritize flexibility and adaptability; as community needs evolve, so too can the spaces within. It embodies a forward-thinking perspective on architecture, where the design is not static but rather dynamic, morphing to meet future requirements.
The project's aesthetic dialogue with its environment is vital. It takes cues from nearby structures yet confidently asserts its identity through modern interpretations of traditional motifs. The fluidity of lines and the play of materials yield an inviting atmosphere, encouraging pedestrians to engage with the building's interactive elements. During different times of the day, the structure's appearance transforms as light interacts with its surfaces, creating a dynamic visual experience that continually evolves.
In summary, this architectural project stands as a powerful embodiment of thoughtful design, merging community needs with sustainable practices while respecting its geographical context. Each element, from material choices to spatial organization, reinforces the overarching goal of creating a vibrant, functional space that supports the community it serves. For those interested in gaining deeper insights into the architectural plans, architectural sections, and architectural designs that characterize this notable project, further exploration of the project presentation is encouraged. Such an examination will reveal even more layers of complexity and intention underlying this commendable architectural endeavor.


 Cheng-yang Tsai
Cheng-yang Tsai 























