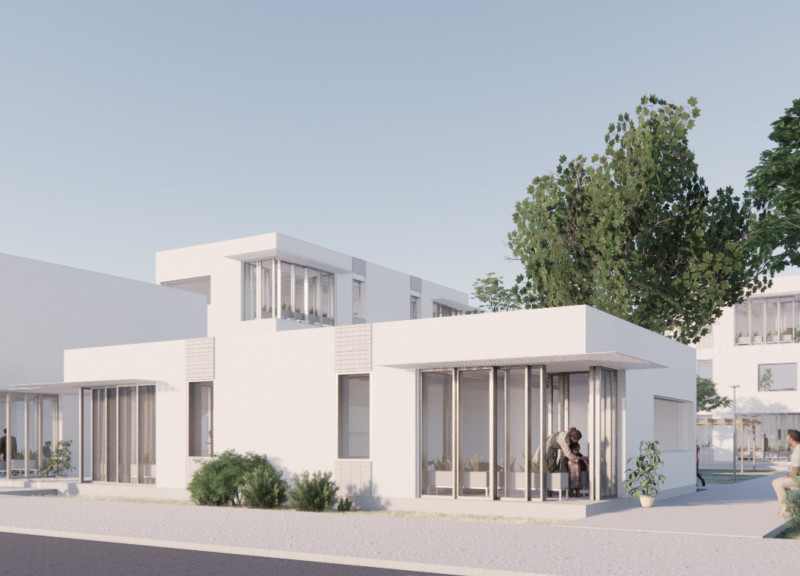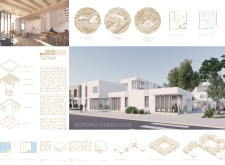5 key facts about this project
The project consists of a series of modular housing units that cater to diverse demographics, ranging from singles to larger families. Each unit typically measures around 1 meter by 1.8 meters, reflecting a scale that promotes comfort and functionality. The layout is thoughtfully planned to ensure maximum natural light and ventilation, while communal areas foster social engagement.
Unique Design Approaches
One of the project’s defining features is its use of a modular framework that allows for flexibility in urban density. This approach offers various configurations that adapt to different site conditions and housing demands. Unlike conventional urban architectures that often prioritize individual units, Tatami City emphasizes a mixed-use environment where shared facilities play a critical role in community living. This integration ensures that residents have easy access to common amenities, enhancing their quality of life.
The project also incorporates sustainable design elements such as natural ventilation systems, which reduce dependency on mechanical cooling. This minimalist approach to energy consumption aligns with modern demands for environmentally conscious living. Furthermore, the project’s water management strategies highlight innovations in natural filtration and purification processes, further increasing the sustainability of residential living.
Community Integration and Functionality
Central to Tatami City is the idea of community integration. The arrangement of units facilitates social interaction by placing shared spaces—such as gardens and recreation areas—within close proximity to residential units. This design promotes a sense of belonging among residents, distinguishing it from typical urban developments that often isolate individuals.
The architectural plans detail the strategic placement of windows and openings designed to optimize airflow and light penetration, enhancing indoor living conditions. Attention to the human scale ensures that each space feels inviting and manageable. The use of durable materials, such as concrete and wood, contributes to both the longevity and the warmth of the environment.
Tatami City represents an evolution in urban housing concepts, merging traditional principles with modern design needs. It stands as a practical model for future architectural projects aimed at enhancing community living in urban settings. For further insights into the architectural concepts, details, and designs of this project, consider exploring the architectural plans, sections, and additional project documentation.























