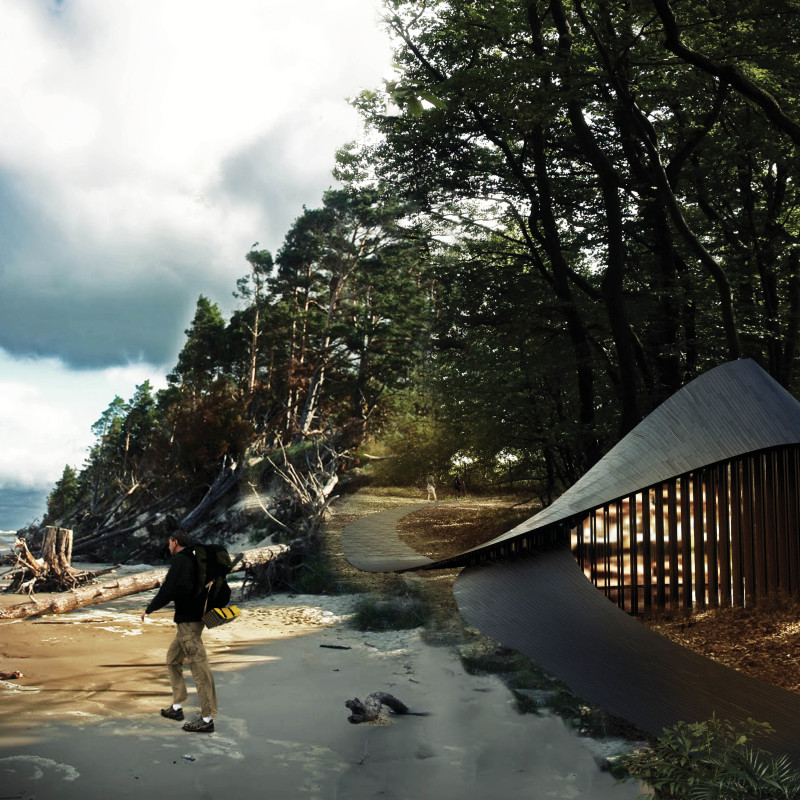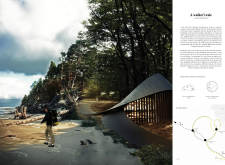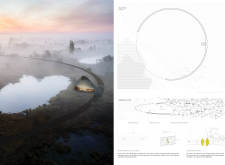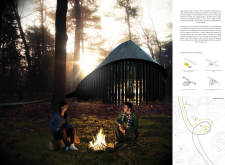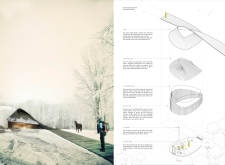5 key facts about this project
Functionally, the project accommodates a series of cabins and observation points, each thoughtfully positioned to enhance the user's interaction with the surrounding landscape. It encourages activities such as walking, observing, and reflecting, inviting individuals to engage deeply with their environment. The varying spatial configurations and distinct features of each structure foster a sense of place and community while ensuring visitors feel a connection to nature.
Key components of the project include its curved architectural forms that reflect the undulating contours of the landscape. These forms not only enhance the aesthetic appeal of the design but also promote a user-friendly experience. The pathways, made of durable materials like concrete and flexible components, guide visitors through the site, laying the groundwork for exploration and facilitating access to the various lookout points and cabins.
Attention to materiality plays a significant role in the project's success. Wood is predominantly used throughout the design, aligning with principles of sustainability while offering warmth and tactile comfort. These wooden elements are complemented by polycarbonate panels, which allow natural light to filter through, creating a welcoming atmosphere within the structures. The use of bamboo or burned wood planks for cladding adds an additional layer of texture and longevity, reinforcing the project's connection to its natural context.
What sets this architectural design apart is its unique approach to blending functionality with environmental sensitivity. The design intentionally considers seasonal changes, ensuring that each time of year provides a different perspective and experience of the landscape. This adaptability allows the structure to be a year-round destination, fostering ongoing engagement from visitors.
Each lookout point serves as a contemplative space, offering users moments of pause to appreciate the surroundings further. These thoughtfully designed areas encourage reflection and awareness of the ecosystem, enhancing the visitor experience beyond simple observation. The project embodies an architectural philosophy that prioritizes user interaction with nature and promotes an understanding of our relationship with the environment.
The project’s spatial layout encourages discovery, with informal pathways intentionally crafted to invite exploration. This approach allows visitors to wander freely, following the curves and folds of the land, creating a dynamic interaction between architecture and space. The overall experience is one of curiosity and engagement, reinforcing the narrative of a "walker's tale" that the architecture seeks to convey.
To gain a deeper understanding of the architectural details and innovative design strategies employed in this project, interested readers are encouraged to explore the architectural plans, sections, and designs. Delving into these elements will provide valuable insights into the project’s unique architectural ideas and the thought processes behind its creation. Through this examination, one can appreciate how this design fosters a meaningful relationship between architecture and the natural landscape, promoting a profound appreciation for the environment.


