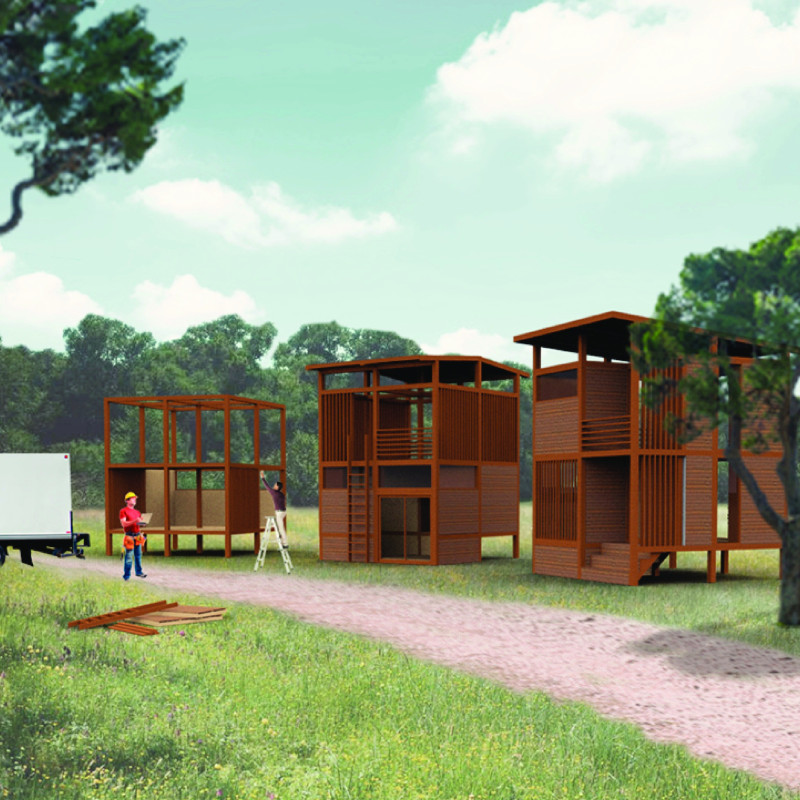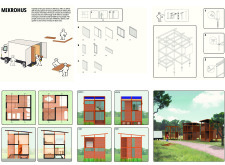5 key facts about this project
The architectural design emphasizes space efficiency while maintaining functionality. Each unit is carefully crafted to optimize living areas, which include essential spaces such as a kitchen, bathroom, and living area. The layout prioritizes open-plan living, creating a sense of spaciousness despite the compact size of the structure. Large windows integrated into the design enhance natural light, promoting a connection between the interior and exterior environments.
Modular Construction and Customization
A distinctive feature of Mikrohús is its modular construction approach. The design includes pre-fabricated components, which facilitate ease of transport and assembly. This adaptability allows homeowners to modify the layout according to personal preferences and needs, contributing to a sense of ownership over the space. The ability to customize finishes and configurations is a significant advantage that differentiates this project from traditional housing solutions.
The assembly process is straightforward enough for two individuals to manage without specialized tools. The use of common materials such as wood and glass ensures not only affordability but also sustainability. The wooden structure provides a natural aesthetic, while the glass elements enhance energy efficiency through natural lighting and passive solar gain.
Integration of Sustainable Practices
Sustainability is a key consideration in the Mikrohús design. The use of renewable materials like wood aligns with eco-friendly practices, while strategic window placement maximizes natural ventilation and light, reducing reliance on artificial heating and cooling systems. This focus on sustainability is not only relevant to current architectural discussions but also enhances the living experience by promoting energy resilience.
In summary, Mikrohús exemplifies a thoughtful approach to contemporary housing challenges through its modular construction, customization options, and sustainable practices. For further exploration of the architectural plans, architectural sections, and architectural designs of Mikrohús, interested readers are encouraged to review the detailed project presentation for deeper insights into its innovative architectural ideas and features.























