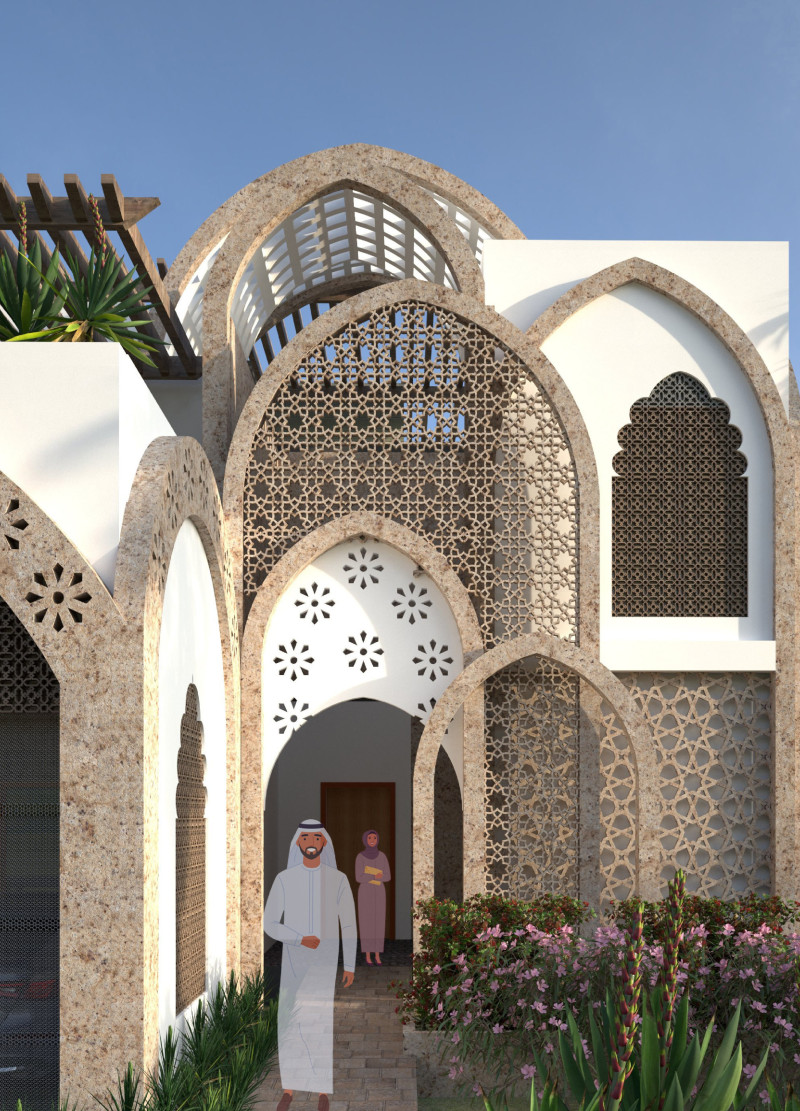5 key facts about this project
At first glance, the project presents a cohesive facade that integrates seamlessly with its surroundings. The choice of materials plays a significant role in defining the architectural language of the design. A combination of timber, concrete, and glass has been employed, creating a balance between warmth and solidity. The timber provides a natural texture that connects the building with its environmental context, while the concrete structural elements ensure durability and longevity. Large glass panels enhance transparency and invite natural light into the interior spaces, fostering an open and airy atmosphere.
Moreover, the design reflects careful consideration of the project’s function. The layout effectively accommodates various activities, allowing for flexible use of space. Areas designated for collaboration, relaxation, and productivity are strategically arranged to promote interaction and community engagement. This thoughtful spatial organization is complemented by pedestrian-friendly pathways that encourage movement through the site, reflecting a design approach that prioritizes accessibility and connection.
Unique to this project is its approach to sustainable design. The incorporation of green roofs and rainwater harvesting systems indicates a commitment to ecological responsibility. These elements not only contribute to reducing the building's carbon footprint but also enhance the insulation properties of the structure, thus optimizing energy usage. Furthermore, the design incorporates adaptive features that allow the space to evolve with the changing needs of its users, demonstrating foresight and a proactive stance on future developments.
The interplay of light and shadow throughout the day adds a dynamic quality to the structure. The design intelligently factors in solar orientation, using overhangs and brise-soleil to reduce heat gain while maximizing daylight. This is a critical component of the architectural concept, emphasizing the importance of natural lighting in creating functional and pleasant interiors.
The project stands out due to its thoughtful integration of indoor and outdoor spaces. Balconies and open terraces are not merely aesthetic additions; they serve as extensions of the living areas, offering residents a direct connection to the outdoors. This relationship with nature is essential in creating a holistic living environment that promotes well-being and comfort.
In describing the architectural details, one notes the careful attention given to finishes and craftsmanship. The seamless transitions between different materials convey a sense of continuity and cohesiveness. Features such as custom millwork and precision in the installation of fixtures enhance the quality of the overall design, ensuring that every element contributes to the user experience.
Overall, this architectural project not only fulfills its intended purpose but also provides a model for how modern design can resonate with its environment. It exemplifies a proactive approach to sustainability, community engagement, and the creation of flexible spaces that cater to the diverse needs of its occupants. For those interested in gaining further insights into the architectural plans, sections, and innovative ideas behind this design, a closer examination of the project presentation is encouraged. Such an exploration will reveal the depth and nuances of the design, offering a more comprehensive understanding of its architectural significance.


























