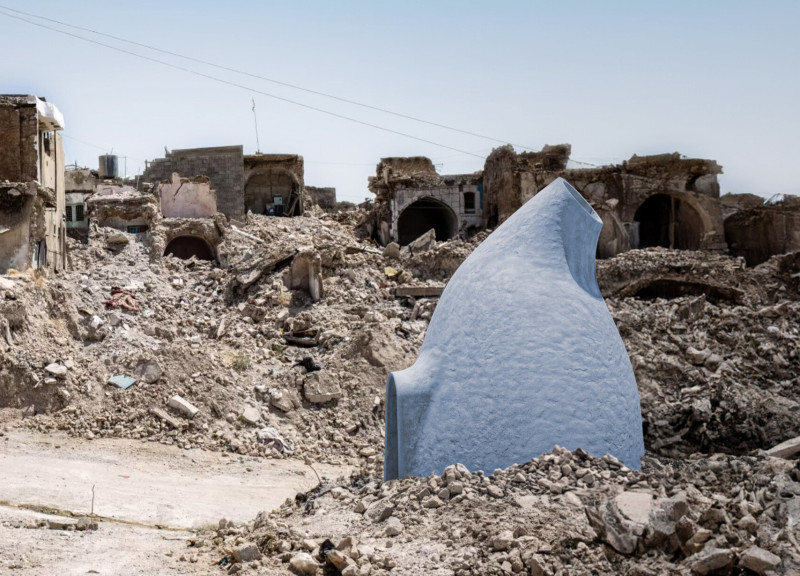5 key facts about this project
At its core, the architectural design emphasizes sustainability, incorporating eco-friendly materials that not only reduce the environmental footprint but also enhance the overall aesthetic appeal. Key materials utilized in the construction include high-performance concrete, sustainably sourced timber, and glass. High-performance concrete provides robustness and durability, ensuring longevity while minimizing maintenance requirements. The use of sustainably sourced timber not only contributes to the project’s sustainability goals but also adds warmth and texture to the overall design. Expansive glass elements invite natural light into the interiors, creating a bright and airy ambiance that enhances the livability of the space.
The architectural concept revolves around the idea of connectivity, both internally and with the surrounding environment. Spaces are designed to encourage interaction, featuring open floor plans that seamlessly blend living, dining, and communal areas. This approach not only maximizes space but also promotes social engagement among residents. The thoughtful placement of windows and outdoor areas creates a dialogue between the indoors and outdoors, allowing for passive heating and cooling strategies that further enhance the building's energy efficiency.
Unique design approaches are evident throughout the project, particularly in the integration of green spaces and courtyards. These areas serve as communal gardens, offering residents a place to gather, relax, and connect with nature. The positioning of these green spaces is intentional, creating visual corridors that enhance the aesthetic experience while also promoting biodiversity within the urban environment. Rainwater harvesting systems and rooftop gardens are additional features that highlight the project's commitment to environmental stewardship.
Furthermore, the use of innovative design techniques such as modular construction elements allows for flexibility in usage and adaptability over time. This forward-thinking design not only meets the current needs of residents but is also capable of evolving with changing lifestyles and requirements. The project’s architecture responds to the local climate through the inclusion of sun shading devices, which mitigate heat gain while maximizing daylight in the living spaces.
As one delves deeper into the architectural plans and sections, it becomes evident that the project intricately balances form and function. The architectural designs reflect a strong narrative of place, where each element serves a purpose beyond aesthetics. This attention to detail fosters a sense of belonging among residents, cultivating a space that is not solely a building but a community hub.
For those interested in uncovering more about the architectural ideas and methodologies employed in this project, exploring the various architectural plans, sections, and designs will provide comprehensive insights into the innovative processes at play. The careful articulation of space and materiality within this architectural endeavor showcases a commitment to thoughtful design, inviting readers to appreciate the subtleties that make this project unique. The invitation remains open to all who wish to delve into the nuances of this captivating architectural journey.


 Aleksandra Dominika Kozłowska,
Aleksandra Dominika Kozłowska,  Krzysztof Andrzej Kobiela
Krzysztof Andrzej Kobiela 























