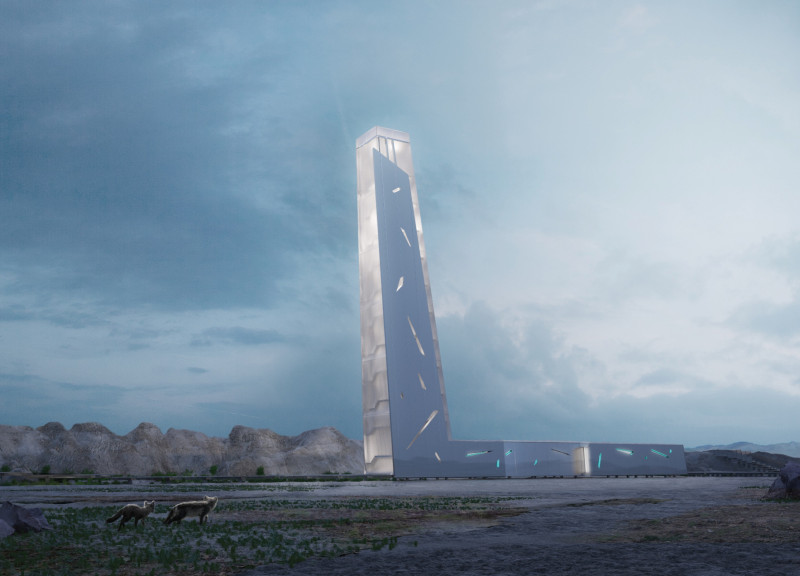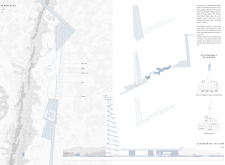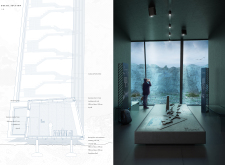5 key facts about this project
This structure focuses on maximizing natural light and ventilation, minimizing energy consumption while providing a comfortable living and working environment. Key features include open floor plans, flexible spaces, and an emphasis on connectivity between indoor and outdoor areas. The incorporation of green technologies further distinguishes the project, allowing for reduced ecological impact.
Innovative Use of Materials and Design Techniques
The project employs a carefully selected palette of materials that harmonize with the surrounding landscape. Notable among these is the use of locally sourced stone, which not only provides structural integrity but also establishes a dialogue with the site’s natural features. Large glass panels facilitate a seamless connection between interior spaces and the environment, enhancing the overall user experience. The design incorporates passive solar strategies, using the building’s orientation to maximize energy efficiency.
Unique architectural elements, such as the cantilevered sections and green roofs, provide both aesthetic appeal and functional benefits. These features contribute to stormwater management and reduce heat island effects, further aligning the project with sustainable design principles. Additionally, the interior layout prioritizes flexibility, accommodating various activities and needs, which is essential in contemporary architecture.
Spatial Organization and User Interaction
The spatial organization within the project is characterized by its clarity and adaptability. Zones for collaboration, relaxation, and privacy are well-defined but interlinked, promoting interaction among users while still allowing for moments of solitude. The central atrium serves as a focal point, facilitating vertical circulation and acting as a communal gathering area that enhances social dynamics.
The project emphasizes accessibility, ensuring that all spaces are usable for individuals of varying abilities. Thoughtful consideration of natural light and ventilation in the design enhances comfort across different seasons. This commitment to user experience showcases a comprehensive approach to architecture that prioritizes both aesthetic and functional qualities.
For those interested in exploring this architectural project further, reviewing the architectural plans, sections, designs, and underlying ideas will provide a deeper understanding of the design philosophy and the innovative solutions employed. Engaging with these elements offers valuable insights into the interplay of architecture, function, and environmental consciousness present within this project.


























