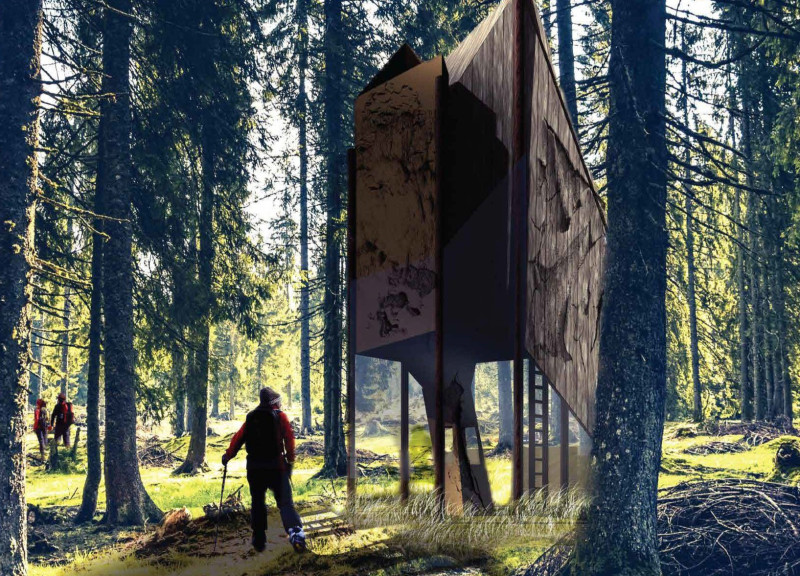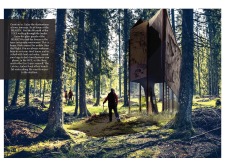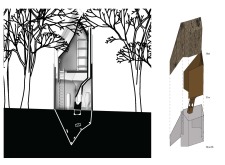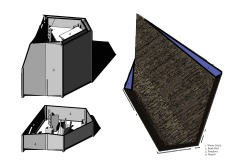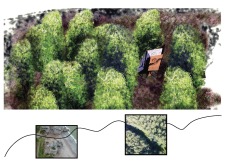5 key facts about this project
The main volume of the building is characterized by a thoughtful arrangement of spaces that prioritize natural light and fluid transitions between indoor and outdoor environments. This configuration effectively supports various activities while maintaining a cohesive aesthetic that resonates with its surroundings.
Sustainable Design Approaches
One of the notable aspects of this architectural design is its commitment to sustainability. The use of energy-efficient materials and systems demonstrates a forward-thinking mindset that aligns with contemporary environmental standards. Key features include strategically placed windows to maximize daylighting, optimizing energy consumption throughout the building. The incorporation of green roofs and vertical gardens further enhances the project’s ecological footprint, promoting biodiversity and contributing to urban cooling.
A unique element of this design is the use of locally sourced materials, which not only supports regional economies but also ensures that the building integrates seamlessly into its environment. The careful selection of finishes, such as timber and stone, contributes to the overall aesthetic while providing durability and low maintenance.
Spatial Organization and User Experience
The project proposes a flexible spatial organization that accommodates a variety of functions and user interactions. Open-plan areas facilitate social engagement, while designated zones for private activities offer necessary retreat spaces. This blend of public and private realms ensures that all user needs are considered.
Architectural details, such as the thoughtful placement of circulation paths and gathering areas, enhance the user experience, making navigation intuitive and fostering a sense of community. The design incorporates elements that invite interaction, ensuring that users connect with both the space and each other, further highlighting its role as a community nexus.
For those interested in exploring the architectural design further, detailed architectural plans, sections, and conceptual designs are available. An in-depth review of these elements will provide valuable insights into the innovative ideas shaping this architectural project and its response to contemporary design challenges.


