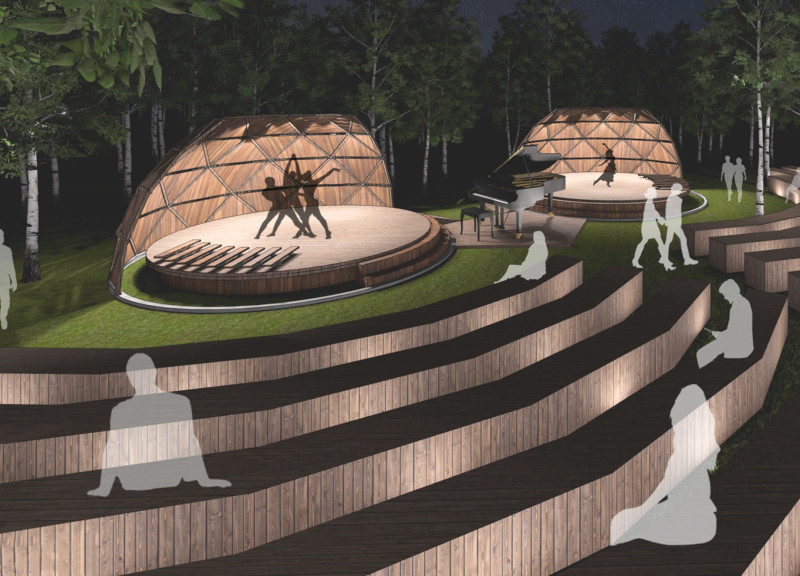5 key facts about this project
One of the most significant aspects of this architectural endeavor is its emphasis on environmental harmony. The design showcases innovative use of eco-friendly materials, including reclaimed wood, recycled steel, and low-impact concrete, which not only reduce the project's carbon footprint but also impart a distinctive visual texture. This careful selection of materials reflects a commitment to sustainability while enhancing the overall sensory experience of the space. Each material choice is thoughtfully executed to ensure durability and longevity, thereby reducing the need for future renovations and maintenance.
The layout of the building is particularly noteworthy, featuring open floor plans that maximize natural light and airflow. Large, strategically placed windows and skylights illuminate interior spaces, fostering a connection between the indoors and outdoors. This biophilic design approach encourages occupants to engage with their environment, promoting well-being and productivity. Additionally, outdoor terraces and green roofs are integrated seamlessly into the overall design, providing occupants with spaces for relaxation and social interaction while contributing to local biodiversity.
In terms of structural design, the project exhibits a unique approach that balances bold geometric forms with organic curves, resulting in a dynamic silhouette that stands out within the cityscape. The interplay of these design elements creates a visually captivating façade that evolves throughout the day as lighting conditions change, further enhancing the building's presence. This architectural language not only reflects the ethos of the project but also invites curiosity and exploration from passersby.
The project also illustrates a strong commitment to community involvement, as it includes spaces designed specifically for public engagement. Community gardens, art installations, and flexible event spaces fill the ground level, encouraging community interactions and fostering a sense of belonging among residents and visitors alike. These areas are designed to be adaptable, accommodating a variety of events such as markets, workshops, and outdoor performances, thereby enriching the cultural fabric of the neighborhood.
Particular attention has also been paid to the landscape architecture that surrounds the building. The integration of native plant species and sustainable landscaping techniques supports local ecosystems while enhancing aesthetic appeal. Walking paths, seating areas, and shaded nooks are meticulously arranged to encourage outdoor activities and social gatherings, further bridging the gap between the built environment and nature.
As an embodiment of thoughtful architecture, this project exemplifies the delicate balance between innovation and practicality. Its design principles reflect a comprehensive understanding of modern urban living while being mindful of environmental implications. The outcome is a space that is not just functional but also enriching for its users and the surrounding community.
For those seeking deeper insights, the architectural plans, sections, and designs offer a wealth of information that illustrates the intricacies of this project’s layout and aesthetic impact. Exploring these elements provides a fuller understanding of how innovative architectural ideas translate into practical applications within this remarkable design.


 Bryan Chung Jia Le ,
Bryan Chung Jia Le , 























