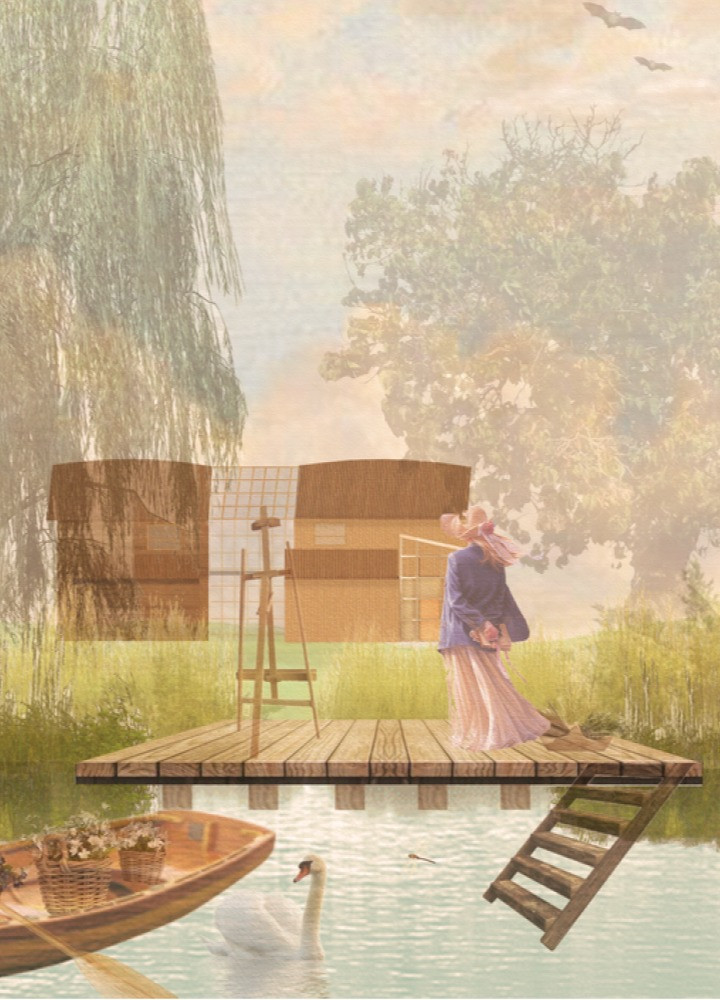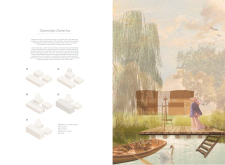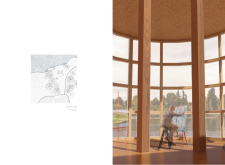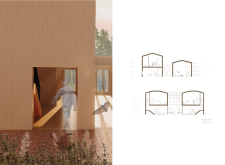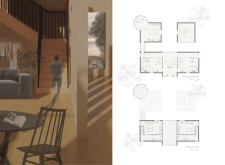5 key facts about this project
Functionally, the project offers artists a dedicated space to create, relax, and draw inspiration from nature. The layout comprises a balance between communal and private areas, ensuring that artists have the opportunity to engage with one another while also finding solitude when required. This duality of social and individual spaces is crucial in an artist's retreat, promoting collaboration as well as personal reflection.
The design prioritizes the use of natural materials, with wood forming the primary structural element, imparting warmth to the interior while also allowing for a sustainable approach in architecture. Additionally, expansive glass windows play a significant role in the project, providing abundant natural light and framing breathtaking views of the lake. This connection to the outside enhances the overall experience within the space, ensuring that nature remains a constant presence in the daily lives of its occupants.
Significantly, the layout of "Gleznotāju Darbnīca" is centered around efficient circulation, with pathways designed to invite movement throughout the building. The ground floor is home to shared spaces including a living area, dining space, and an art studio, all oriented to capitalize on the best views of the tranquil waters. These communal areas facilitate interaction among artists, encouraging dialogue and inspiration. In contrast, the upper floor is designed for privacy, with individual artist residences that continue the theme of integration with nature, offering serene outlooks that foster creativity.
Another notable feature of this project is its seamless transition between indoor and outdoor spaces. The integration of a wooden terrace and dock provides artists with direct access to the lake, blending the boundaries between the retreat and the natural landscape. These outdoor areas not only encourage relaxation but also provide additional opportunities for artistic exploration, whether through painting, photography, or other forms of creative engagement with the environment.
Unique design approaches within "Gleznotāju Darbnīca" include the thoughtful placement of architectural elements that emphasize environmental sustainability. The use of composite panels enhances thermal insulation, ensuring energy efficiency while maintaining a lightweight aesthetic. This is complemented by a careful consideration of the surrounding flora and fauna, allowing the building to enhance the site's existing character rather than disrupt it.
In essence, "Gleznotāju Darbnīca" stands as a testament to the harmonious relationship between architecture, function, and nature. It provides a dedicated space for artists to reflect, create, and connect both with their peers and the environment around them. For those interested in delving deeper into the architectural plans, sections, and design features of this project, further exploration is encouraged to fully appreciate the nuances of this thoughtfully crafted retreat.


