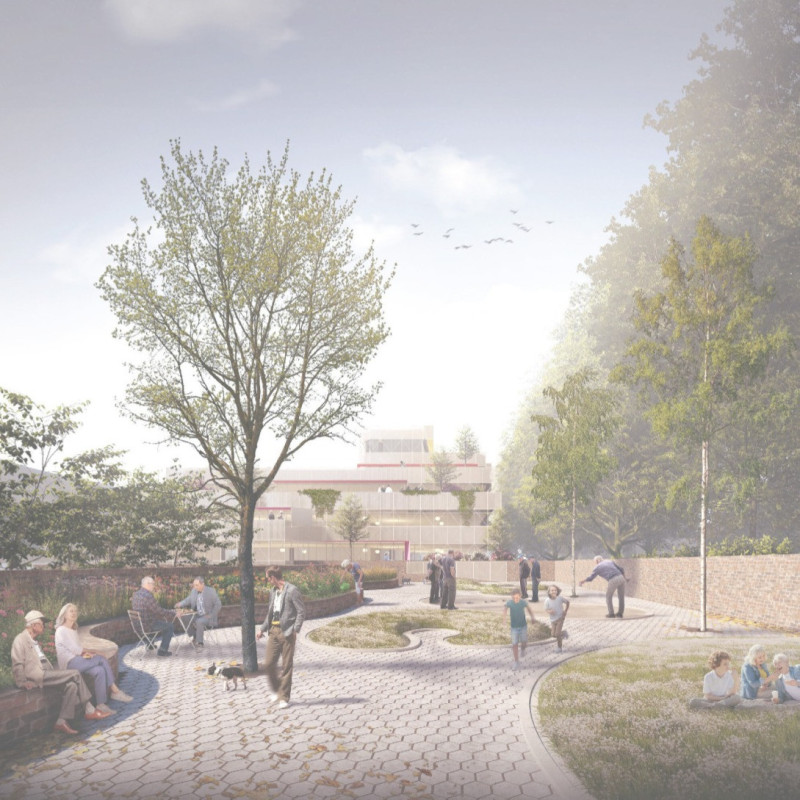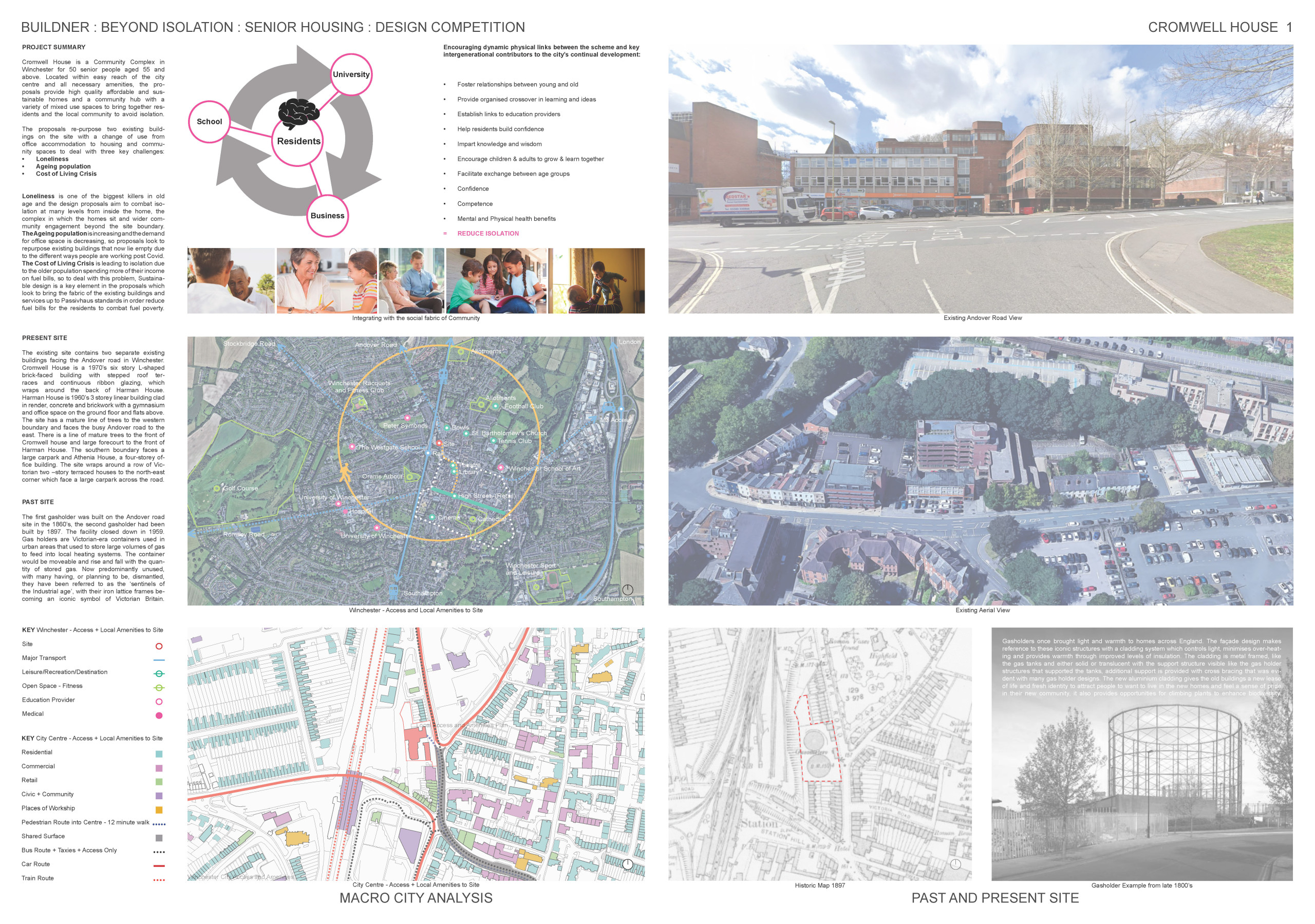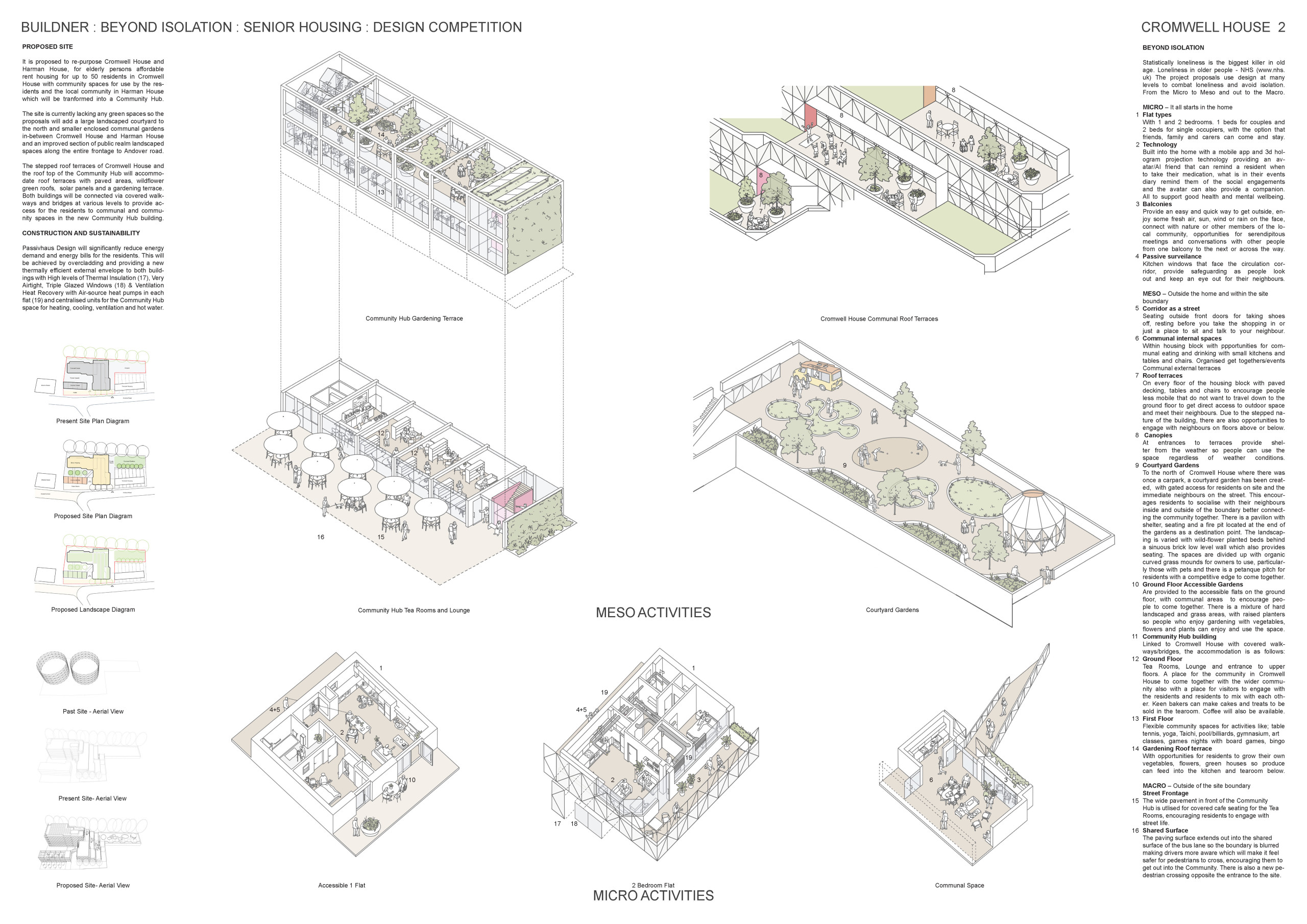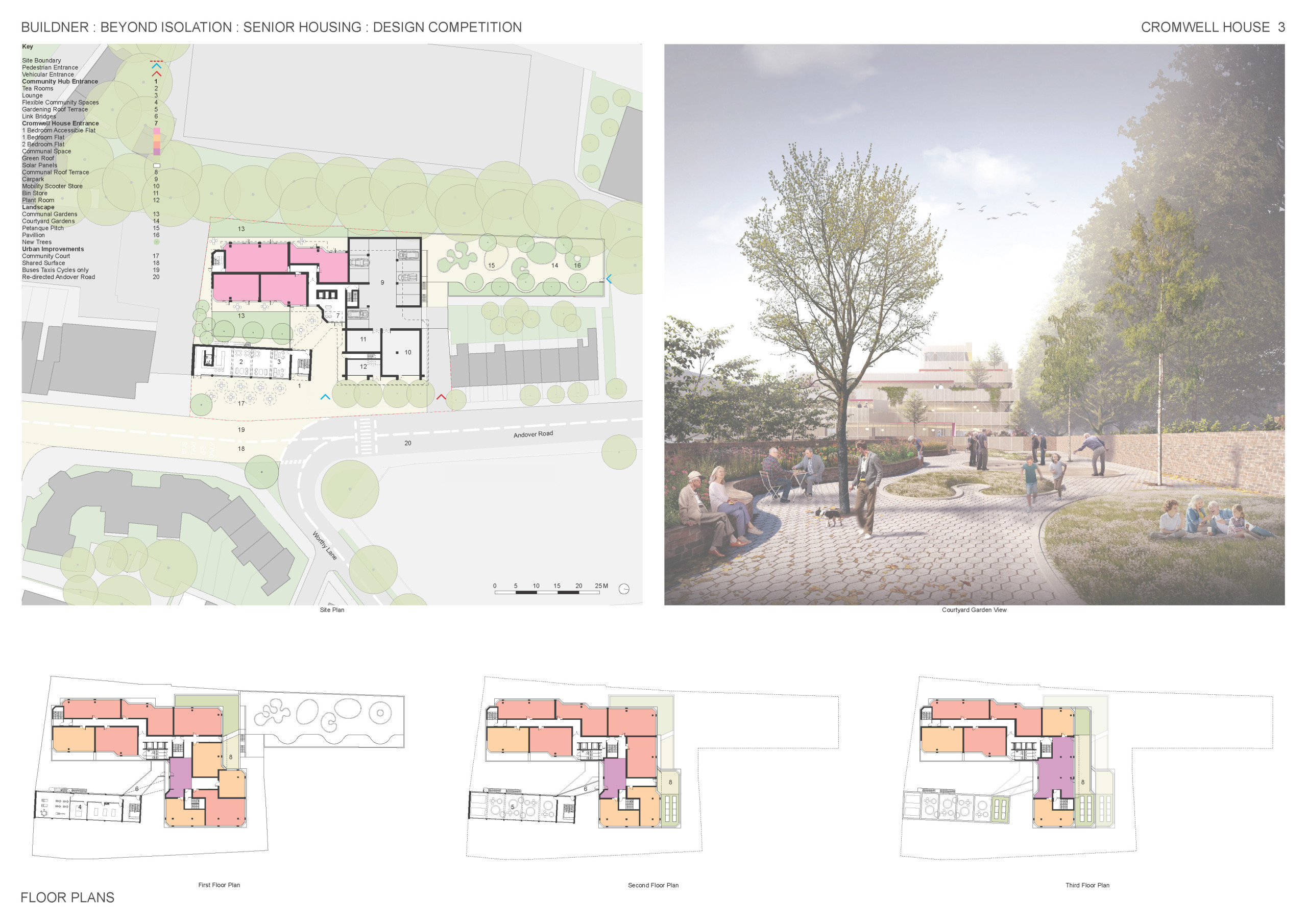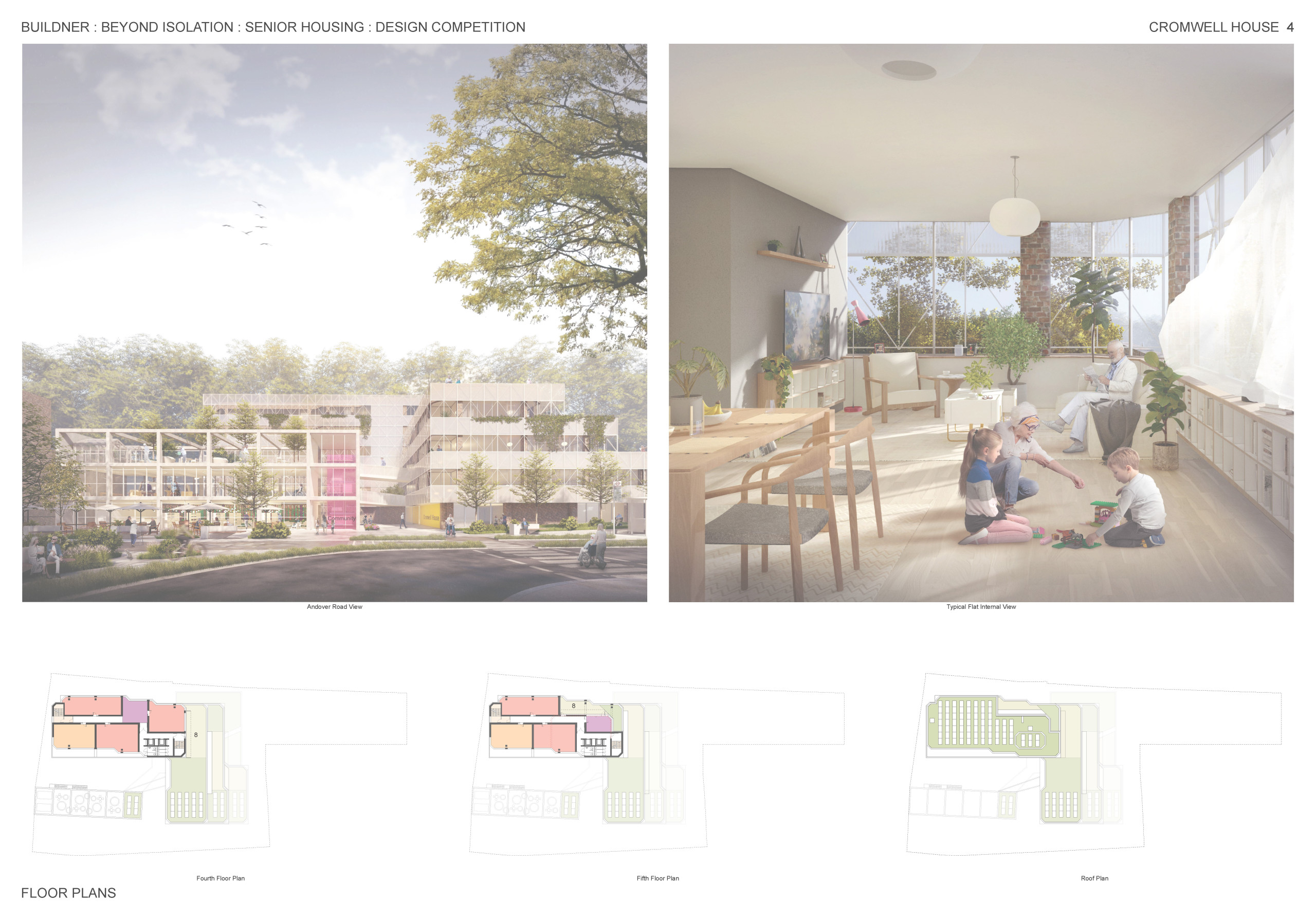5 key facts about this project
Functionally, Cromwell House serves as a multifaceted living space tailored to the unique needs of seniors. It features a range of amenities that encourage socialization and provide opportunities for engagement. The architectural layout strategically incorporates communal areas, such as lounges, tea rooms, and event spaces, designed specifically to cultivate interactions among residents and visitors. These communal spaces are paired with vibrant gardens and outdoor areas that enhance residents' connection to nature and offer settings for gatherings and activities.
The project's design puts a strong emphasis on accessibility and adaptability. Individual housing units are thoughtfully arranged across multiple levels, designed to cater to a variety of living situations while ensuring ease of mobility for all residents. Key design features include flexible spaces that can accommodate a range of activities from fitness classes to community dinners. This flexibility is integral to creating a lively atmosphere where residents can pursue their interests and connect with others.
A significant part of the architectural strategy revolves around sustainable materials and practices. Cromwell House utilizes timber and glass throughout its structure, fostering a sense of warmth and connection to the environment while allowing natural light to permeate the interior spaces. The use of advanced insulation materials not only contributes to energy efficiency but also enhances the overall comfort of the building, ensuring a pleasant living environment for all occupants.
One of the unique aspects of this project is its focus on intergenerational engagement. By designing spaces that invite interactions between seniors and younger community members—such as workshops, learning opportunities, and shared events—Cromwell House stands out as a model for modern senior living. This emphasis on creating a bridge between generations reflects a progressive understanding of community dynamics and the role of architecture in enhancing social connectivity.
The approach to landscaping at Cromwell House also significantly enhances its architectural impact. The thoughtfully designed gardens not only provide recreational spaces for residents but also serve as venues for community events, thus inviting neighbors and families to participate in a shared experience. This reinforces the project’s commitment to fostering strong community ties, breaking down barriers between residents and their surroundings.
Engagement with technology further complements the architectural design, with community apps being integrated to facilitate communication and the organization of activities. This ensures that seniors remain connected not only to their fellow residents but also to family and friends outside the facility.
Cromwell House exemplifies a careful integration of thoughtful design and community-oriented principles. By creating spaces that nurture interaction and connection, the project stands to redefine what modern senior housing can entail, shifting the paradigm from isolation to community involvement. Readers interested in gaining further insights into this architectural endeavor are encouraged to explore the architectural plans, sections, and designs presented, which offer a comprehensive view of the project’s vision and execution.


