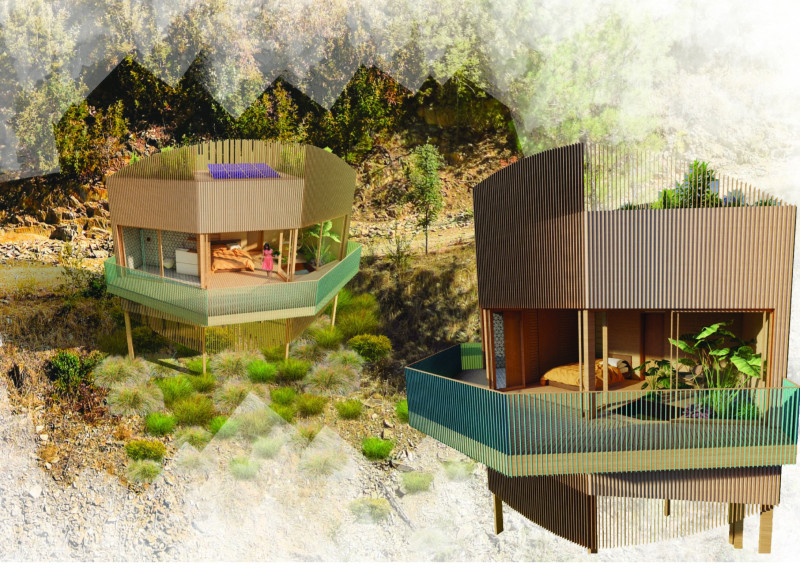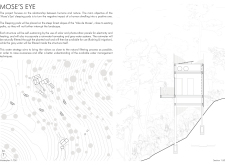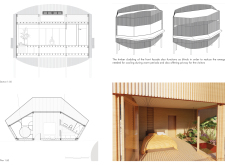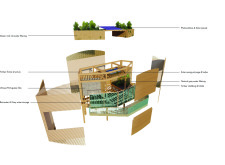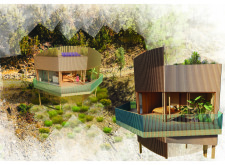5 key facts about this project
Sustainability Through Innovative Materiality and Design
The design of Mose’s Eye integrates locally sourced materials, including timber for the structural framework, which minimizes the project's carbon footprint. Photovoltaic panels on the roofs provide renewable energy, ensuring that the pods operate off-grid. The incorporation of a natural grey water filtration system and rainwater harvesting not only supports efficient water usage but also serves as a practical demonstration of sustainable living practices for users. The use of traditional Portuguese tiles adds aesthetic value while improving thermal efficiency, ensuring the pods remain comfortable year-round.
Important architectural elements include the green roofs, which contribute to natural insulation and rainwater filtration, while also supporting local biodiversity. The layout of the sleeping pods respects the existing terrain, adapting to the natural contours of the landscape rather than altering it. This site-sensitive approach integrates the project into its environment, enhancing the overall user experience.
User-Centric and Eco-Friendly Design Strategies
A key aspect of the design involves maximizing natural light and views through strategically placed windows, promoting a connection to the outdoor environment. The open-plan interiors utilize flexible layouts to cater to various user needs, allowing for communal experiences or private retreats within the same space. Innovative features such as timber cladding provide privacy and control over solar gain, optimizing indoor comfort while maintaining visual appeal.
The architectural approach taken in Mose’s Eye showcases a commitment to ecological stewardship education. By utilizing visible sustainable technologies and water management systems in everyday life, users gain valuable insight into sustainable practices. This educational aspect distinguishes the project from conventional designs, as it fosters an awareness of the ecological context amongst its occupants.
Architectural Efficiency and Functionality
The structural design prioritizes lightweight construction techniques, allowing for fast assembly and minimizing site disturbance. The combination of modern materials with traditional architectural elements results in a visually coherent project that addresses both aesthetic and functional needs. The overall design encourages exploration and engagement with the natural surroundings, inspiring occupants to appreciate and understand their impact on the environment.
For more comprehensive insights into "Mose’s Eye," including architectural plans, sections, and design elements, interested readers are encouraged to explore the project presentation for a deeper understanding of its architectural ideas and functions.


