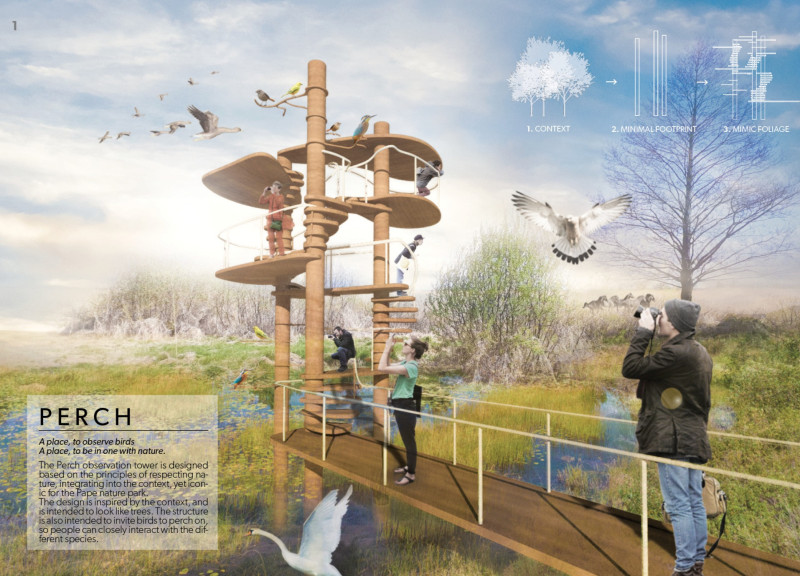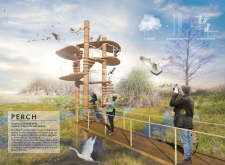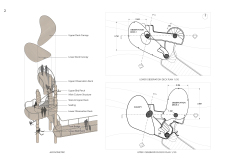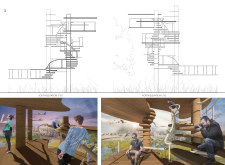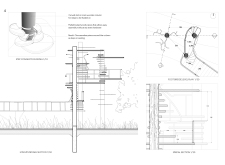5 key facts about this project
At the core of the project is its primary function, which revolves around providing a versatile space adaptable to various activities. This flexibility is evident in the layout, which features open-concept areas that allow for seamless transitions between different uses, enhancing user experience and promoting interaction. The design prioritizes accessibility and inclusivity, ensuring that spaces can be utilized effectively by individuals of all abilities.
The architectural design draws inspiration from its geographical context, carefully considering the local climate, landscape, and cultural elements. This contextual awareness informs the composition of the structure, which reflects an understanding of and respect for its surroundings. The project emerges not only as a building but as a dialogue with the landscape, utilizing natural topography and vegetation to enhance the overall ambiance and engagement with the site.
From a materiality perspective, the project employs a diverse palette that includes concrete, timber, glass, and metal. Each material is selected for specific reasons: concrete provides structural integrity and durability; timber introduces warmth and connection to nature; glass fosters transparency and a sense of openness; metal details contribute to the modern aesthetic while ensuring longevity. The combination of these materials produces a layered texture that enhances visual interest and creates a sense of depth throughout the design.
Unique design strategies are evident in the way natural light is harnessed. Large windows and skylights are thoughtfully positioned to illuminate interior spaces throughout the day, showcasing the interplay of light and shadow that changes with the seasons. This focus on natural lighting not only reduces dependency on artificial lighting but also fosters a deeper connection between occupants and their environment.
Sustainable elements are seamlessly integrated into the design, demonstrating a commitment to eco-friendly practices. Roof gardens, rainwater harvesting systems, and energy-efficient technologies are incorporated to reduce the ecological footprint. The emphasis on sustainability not only adds to the project’s attractiveness but also aligns with contemporary architectural ideas aimed at promoting environmental stewardship.
Moreover, the design narrative includes community engagement, reflecting the architects' intention to create spaces for social interaction and gatherings. Outdoor terraces and communal areas are designed to facilitate connections among users, fostering a sense of belonging and shared experience. This focus on community enhances the project’s value, making it a vital part of the local fabric.
In summary, this architectural project stands as a testament to the seamless integration of form, function, and context, underscoring the importance of thoughtful design in creating spaces that resonate with their users and surroundings. The innovative use of materials, commitment to sustainability, and sensitivity to the environment manifest a design that is both practical and meaningful. Those interested in delving deeper into the architectural plans, sections, and various design elements are encouraged to explore the project's presentation for a comprehensive understanding of this noteworthy endeavor.


