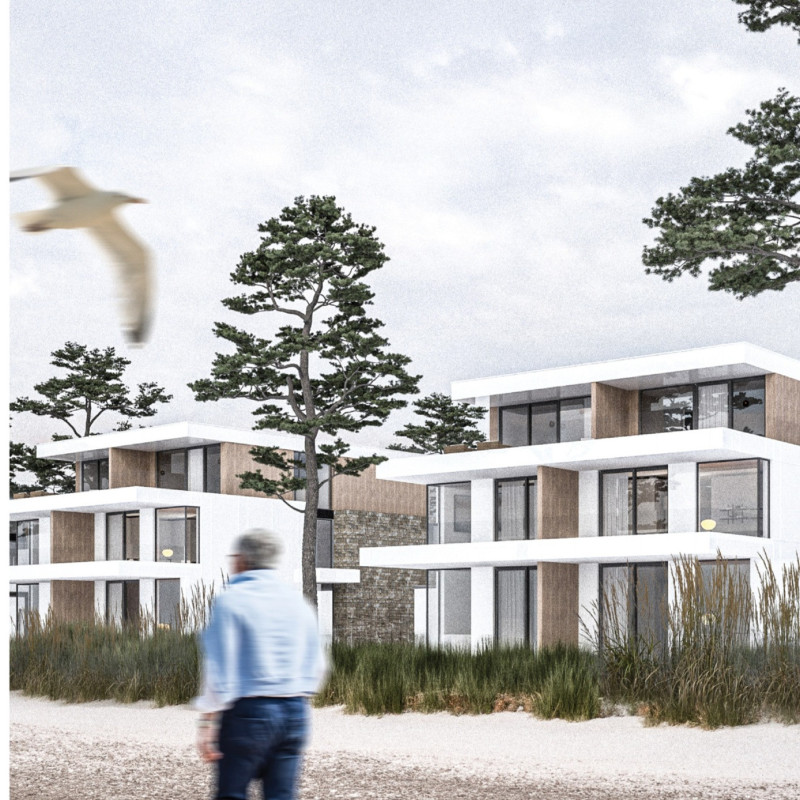5 key facts about this project
The structure showcases a responsive design approach, characterized by an intricate interplay of natural light and air flow that enhances both the interior and exterior environments. Large, strategically placed windows not only provide ample daylight but also frame picturesque views of the surroundings, fostering a connection between the built environment and nature. The choice of materials plays a critical role in the project’s overall design narrative. Key materials include high-performance glass, sustainably sourced timber, and durable concrete, each selected for their aesthetic qualities as well as their environmental benefits. The façade, clad in timber, imparts a sense of warmth and harmony with the natural landscape, while also demonstrating the project's commitment to utilizing renewable resources.
The layout of the project is meticulously planned, ensuring that each space serves a specific function while being flexible enough to accommodate varying needs. Common areas are designed to foster interaction, promoting community engagement and social cohesion. The incorporation of green spaces—both within and around the structure—further enhances the experience, providing tranquil environments for relaxation and recreation. These areas are designed with native plant species that require minimal maintenance and water, aligning the project with sustainable practices.
Uniquely, this architectural design uses innovative technologies to improve energy efficiency. Solar panels integrated into the roof not only lower operational costs but also underscore the commitment to renewable energy. Additionally, rainwater harvesting systems contribute to the project’s sustainability by reducing reliance on traditional water sources, a crucial aspect considering the growing concerns around climate resilience in urban settings.
In addition to the physical attributes, it is important to note the overarching design philosophy that guided the project. This includes a focus on user-centered design, emphasizing accessibility and inclusivity throughout the space. The project thoughtfully considers diverse populations, ensuring that its spaces are welcoming and functional for all users. This focus on inclusive design contributes to a sense of belonging and fosters a community-oriented atmosphere.
Throughout the project, there is a continuous dialogue between the interior spaces and their external environments. Transitional areas blur the lines between inside and outside, engaging occupants with their surroundings. This interaction is further enhanced by the use of biophilic design principles, which integrate elements of nature into the built environment, such as indoor gardens and natural materials, promoting well-being and a deeper connection to the ecosystem.
As the project unfolds through its architectural plans and sections, it reveals a clear strategy for harmonizing with its context, while also addressing the practical needs of its inhabitants. Through thoughtful material selection, an emphasis on sustainability, and a commitment to community engagement, this architectural design stands as a model for future projects aiming to balance form, function, and environmental stewardship. Those interested in exploring the nuances of this project are encouraged to examine the detailed architectural plans, sections, and designs that provide further insights into the unique architectural ideas and methodologies employed throughout the development.


























