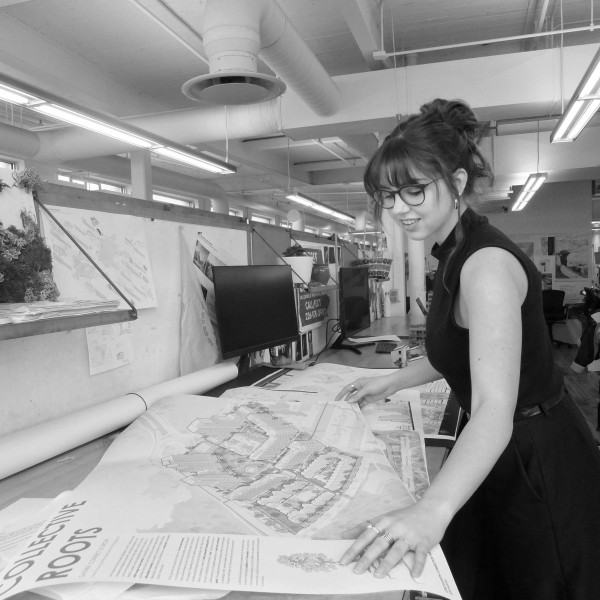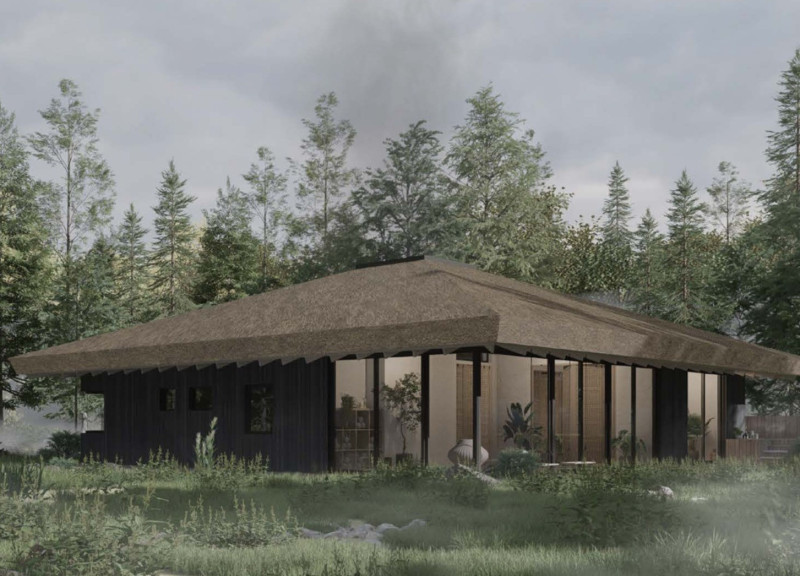5 key facts about this project
At first glance, one can observe a harmonious balance between the building's aesthetic appeal and its practical utility. The project's overall silhouette expresses a contemporary style that resonates with the urban fabric while allowing for nods to traditional forms. The façade is characterized by a mix of textures and materials that contribute to an inviting atmosphere. Careful selection of elements such as large glass panels, sustainable timber, and robust masonry creates a dialogue between transparency and solidity, inviting natural light into the interior spaces while maintaining privacy where needed.
The design approach is notably unique, employing a strategy that emphasizes indoor-outdoor living. Various architectural elements, such as terraces and strategically placed windows, allow for unobstructed views of the surrounding environment, enhancing the user experience by fostering a connection with nature. The use of overhangs and shading devices is particularly noteworthy, as they serve not only functional purposes—regulating temperature and light—but also contribute to the building's artistic expression. This layering technique creates both depth and visual interest, guiding the eye around the structure.
In terms of materiality, the project utilizes a carefully curated palette that underscores its sustainable ethos. Among the primary materials used are natural stone, which adds durability and a sense of permanence; recycled steel, which enhances the structural integrity while minimizing environmental impact; and high-performance glass that improves energy efficiency. These choices reflect a commitment to sustainability both during construction and throughout the lifecycle of the building, appealing to a growing awareness of ecological responsibility in contemporary architecture.
Internally, the design emphasizes flow and social interaction. Open floor plans encourage movement and communication, further supported by the inclusion of communal spaces designed for gathering. Creative lighting solutions are integrated into the architectural framework, ensuring that each area is adequately illuminated while also accentuating key features such as art installations or architectural details. The color palette within the interiors is also carefully selected to evoke a sense of warmth and comfort, promoting a welcoming atmosphere for all users.
Significantly, the project includes innovative features that address modern challenges. Elements such as energy-efficient heating and cooling systems, rainwater harvesting systems, and green roofs are incorporated into the design, showcasing a forward-thinking approach that prioritizes both user comfort and environmental stewardship. Such features not only bolster the building's functionality but also serve educational purposes, highlighting the importance of sustainable practices in architecture.
Another element worth noting is the thoughtful landscape integration surrounding the building. The exterior spaces are designed to complement the architecture, with native vegetation that enhances biodiversity and promotes ecological health. Pathways are carefully laid out to encourage exploration and engagement, providing users with opportunities to connect with nature and each other while enhancing the overall experience of the architectural space.
The project represents a significant contribution to contemporary architecture, reflecting a nuanced understanding of the relationship between built and natural environments. Its design is a testament to the possibilities that arise when aesthetics align with practical needs, sustainability, and community engagement. Elements such as architectural plans, architectural sections, architectural designs, and architectural ideas are crucial for a comprehensive understanding of how these components come together to create a cohesive whole.
For those interested in gaining deeper insights into this architectural endeavor, it is worthwhile to explore the project presentation. The full array of architectural details offers a more thorough appreciation for the design ethos and innovative strategies implemented throughout the project. Engaging with these materials can provide a clearer vision of the intersection between environment, design, and human experience that defines this exemplary architectural project.


 Avery Isabella Thorne
Avery Isabella Thorne 




















