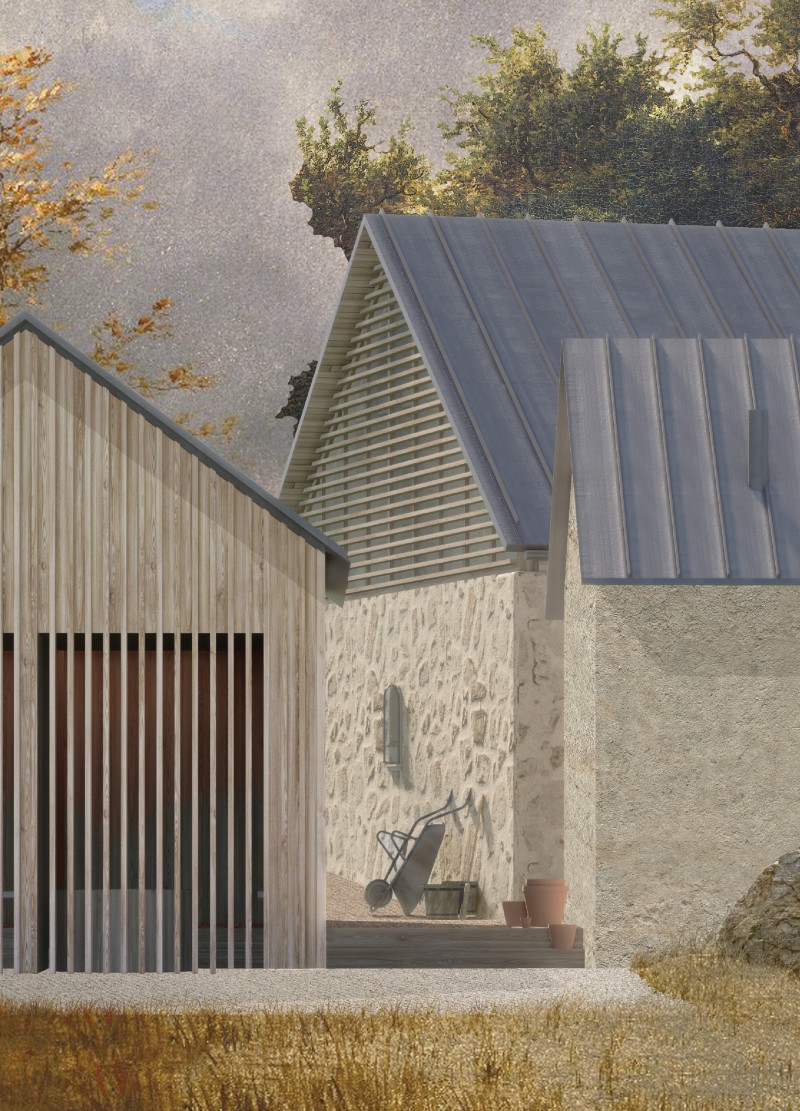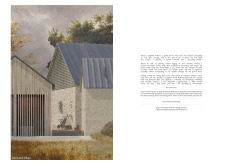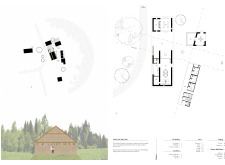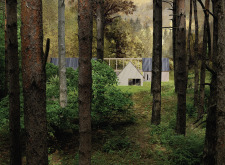5 key facts about this project
The architecture of the Interstitial Village is characterized by simple, functional forms that blend harmoniously with their natural context. The layout is thoughtfully organized, with various structures positioned to create a cohesive community atmosphere. Each building serves a distinct purpose, from residential cabins to communal kitchens and shared activity spaces, all designed to facilitate social interaction. By clustering these spaces, the design encourages residents to engage with one another, supporting a lifestyle centered on collaboration and communal activities.
A critical aspect of the project is its materiality. The architecture utilizes local materials to create an organic connection with the environment. Wood, in particular, plays a fundamental role, adding warmth and an inviting aesthetic to the structures. Textured timber cladding enhances the tactile qualities of the buildings, while stone elements provide durability and grounding. The roofs are constructed from metal, offering protection against the elements and ensuring longevity. Large glass windows are incorporated to maximize natural light, fostering a sense of openness and bringing the outdoors inside, further enriching the living experience.
What sets the Interstitial Village apart is its emphasis on sustainability and the innovative use of space. The design integrates sustainable practices throughout, opting for energy-efficient systems and local sourcing of materials. This not only reduces the ecological footprint but also cultivates a sense of responsibility among the residents toward their environment. The architecture encourages occupants to appreciate and engage with the natural beauty surrounding them, promoting an inclusive atmosphere that nurtures both individual well-being and community cohesion.
Unique design approaches are evident in the project's layout and features. A central courtyard serves as the heart of the community, providing a shared space for gatherings and social events. This approach enhances visibility and interaction among residents, encouraging a sense of belonging. The buildings are carefully arranged to preserve sightlines and existing topography, ensuring that the natural landscape remains a focal point rather than being overshadowed by construction. Furthermore, the design emphasizes sensory engagement, with spaces crafted to invoke a variety of experiences—visual, auditory, and tactile—that connect residents to the natural environment.
The Interstitial Village stands as a thoughtful architectural endeavor that prioritizes relationships among occupants and their surroundings. By emphasizing community-focused design, sustainable practices, and thoughtful integration of materials, the project illustrates a profound understanding of contemporary living in harmony with nature. The balance of individual and collective spaces allows for a rich tapestry of interactions, fostering a vibrant community atmosphere.
For those interested in delving deeper into the intricacies of this architectural project, exploring the architectural plans, sections, and designs will provide valuable insights into its thoughtful approaches and unique characteristics. The endeavor of the Interstitial Village is indeed a representation of modern architecture that responds to the needs of its inhabitants while maintaining a respectful dialogue with nature.


























