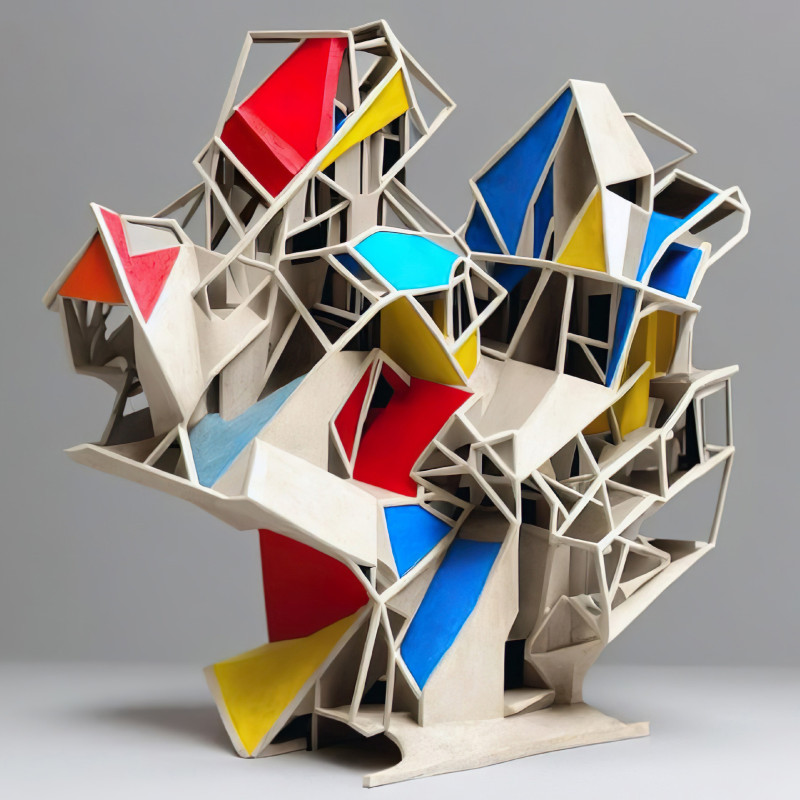5 key facts about this project
From an architectural standpoint, this project is meticulously crafted to cater to specific functional requirements while seamlessly blending with the surrounding landscape. The building’s layout prioritizes accessibility and flow, ensuring that users can navigate the spaces with ease. Each area is designed with its own unique character, yet they remain interconnected, encouraging engagement between spaces. This layered approach to design embodies a responsiveness to the needs of its occupants, allowing the project to serve both individual and collective experiences.
Materiality plays a significant role in the project, with carefully selected materials that reflect both aesthetic and functional considerations. The use of sustainable materials throughout the construction aligns with contemporary architectural practices that prioritize environmental responsibility. The design incorporates local stone and timber, which not only resonate with the surrounding topography but also promote a sense of authenticity and permanence. This deliberate choice of materials enhances the tactile qualities of the building, creating a warm and inviting atmosphere while ensuring durability.
Natural light is a vital element in the design strategy, employed through expansive glazing and strategically placed openings that flood interior spaces with sunlight. This connection to the outdoors serves to enhance the spatial experience, fostering a sense of tranquility and well-being among users. The strategic use of overhangs and shading systems further ensures comfort within the building, mitigating heat gain while maintaining an open and airy feel.
The project embodies innovative design approaches through its use of modular elements, which facilitate a flexible spatial configuration. This adaptability allows the spaces to evolve with changing needs over time, reflecting a forward-thinking vision in architectural design. The incorporation of green roofs and living walls not only contributes to aesthetic appeal but also enhances thermal performance and biodiversity, making the building an integral part of its ecosystem.
The landscape surrounding the project has been designed to complement the architecture, with thoughtfully arranged pathways and gathering spaces that encourage social interaction. This emphasis on outdoor spaces acknowledges the significant role that nature plays in enhancing quality of life. By fostering connections between the built environment and the natural world, the design creates opportunities for respite and rejuvenation.
Overall, the architectural project successfully merges functionality with aesthetic sensibility while remaining sensitive to its contextual setting. The balance achieved between form, materiality, and environment underscores a commitment to creating a meaningful architectural experience. For those interested in delving deeper into the intricacies of this project, a closer look at the architectural plans, architectural sections, and architectural designs will provide further insights into the thoughtful process behind its realization. The presentation of this project is a testament to contemporary architectural ideas that respect the past while confidently embracing modernity.


 Marcel Moonen
Marcel Moonen 




















