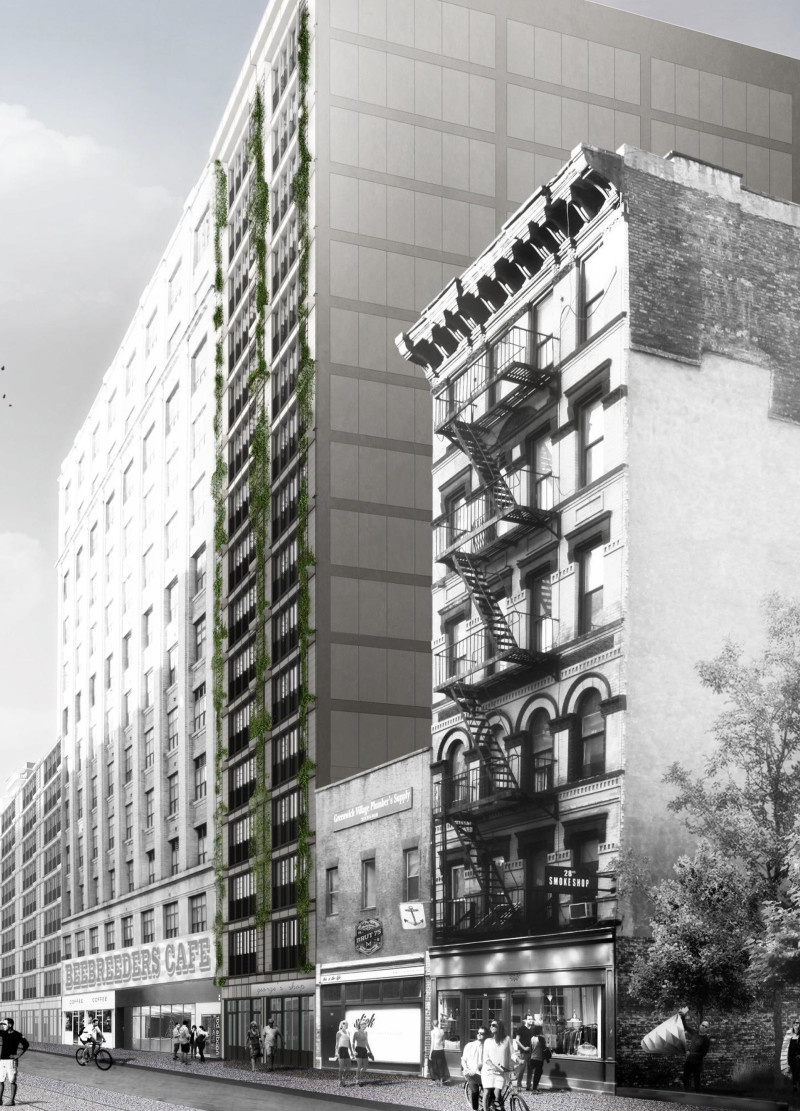5 key facts about this project
One of the most notable aspects of this project is its emphasis on natural materials and local craftsmanship. The use of materials such as sustainably sourced wood, recycled steel, and locally sourced stone not only aligns with sustainable building practices but also helps to root the project within its geographical context. This choice of materiality is significant because it speaks to the ecological responsibility that modern architecture often advocates. The textures and colors of these materials were carefully selected to harmonize with the surrounding landscape, fostering a sense of belonging and continuity with nature.
Entering the structure, one can observe a layout designed for flexibility and flow. Open floor plans encourage movement and interaction, allowing spaces to be easily adapted for various uses, such as community events, educational programs, and recreational activities. The design integrates large windows and skylights to capitalize on natural light, which not only illuminates the interior spaces but also creates a connection to the environment outside. This attention to natural light transforms how users experience the space throughout the day, adding an organic quality that changes with the seasons.
Unique design approaches within the project include the incorporation of green roofs and living walls, which promote biodiversity and help to manage stormwater runoff. These elements also improve the energy efficiency of the building, as they serve to insulate the structure while providing visual interest and ecological benefits. Additionally, the design features programmable spaces that can be reconfigured according to the needs of different user groups, demonstrating an understanding of the evolving nature of community spaces.
The structural expression within the project elevates its aesthetic and functional qualities. Exposed beams and columns made from recycled materials add an industrial yet warm feel to the environment. The thoughtful balance between structural integrity and creative design results in a visually interesting façade, which is characterized by a rhythm of openings that invite views while maintaining privacy. The architectural layout fosters a sense of community by including shared communal spaces that encourage collaboration and social interaction, crucial for the intended function of the design.
Furthermore, the project reflects cultural and historical considerations, incorporating local architectural styles and traditions, which resonate with the community's identity. This contextual awareness is critical in architectural design as it contributes to a narrative of place, making the project not simply a building but a part of the local story. The landscape design complements the architecture, with pathways, seating areas, and gathering spaces that invite users to linger and engage with the environment.
In summary, this architectural project represents a sophisticated blend of function, materiality, and context. By prioritizing sustainability and community needs while embracing local culture, the design stands as a testament to contemporary architectural practices. It encourages further exploration of the architectural plans, architectural sections, architectural designs, and architectural ideas that underpin this project for a more comprehensive understanding of its impact and vision. Engaging with these elements will provide additional clarity on the innovative approaches that define this architectural endeavor, revealing layers of thought and creativity behind its conception.


























