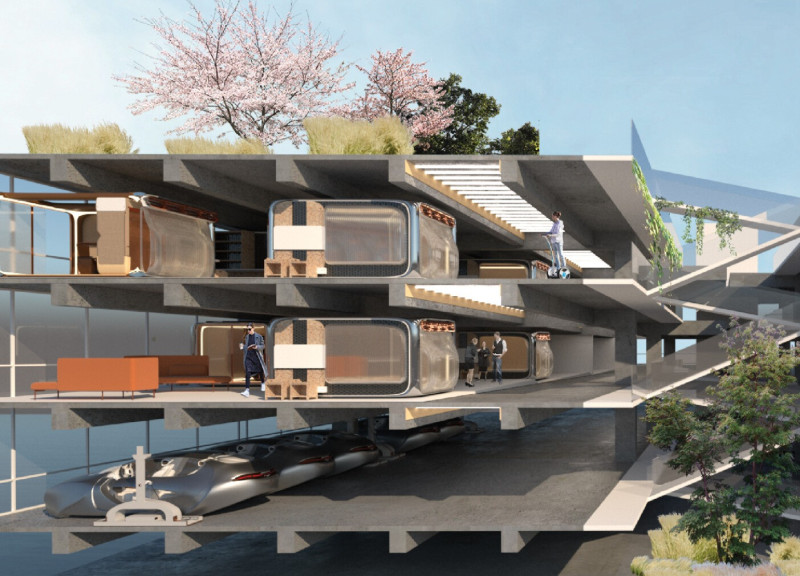5 key facts about this project
At the heart of the design is a clear conceptual framework that prioritizes openness and flexibility. This is achieved through the strategic use of spaces that encourage both collaboration and solitude, catering to diverse activities that the building aims to support. The architecture serves not only as a physical structure but as a catalyst for social engagement, promoting gatherings and interactions among the users, whether they are residents, visitors, or professionals.
The materiality of the project is particularly noteworthy, showcasing a selection of both traditional and contemporary materials that elevate its aesthetic while ensuring durability. The combination of sustainably sourced timber, sleek glass facades, and robust concrete connects the building to nature while establishing a modern identity. This thoughtful integration of materials not only enhances the visual appeal but also contributes to the overall sustainability of the project. The timber offers warmth and texture, while the glass facilitates natural light, creating a bright and inviting atmosphere within the spaces. Concrete elements underscore a sense of permanence and strength, grounding the structure within its site.
Unique design elements further distinguish the project from conventional architectural norms. Innovative use of vertical gardens and green roofs not only addresses environmental considerations but also enriches the user experience. These green interventions play a critical role in promoting biodiversity, improving air quality, and providing aesthetic benefits while creating a serene backdrop for the activities taking place within and around the building. Moreover, the layout of the project is designed to maximize views of the landscape, reinforcing the connection between the interior and the exterior. Large openings and terraces blur boundaries and invite nature into everyday life, enhancing the overall well-being of the occupants.
Lighting is an essential factor in the design, meticulously considered to adapt to the changing qualities of daylight throughout the day. Thoughtfully placed windows and skylights facilitate a dynamic ambiance within the structure, fostering spaces that can transform from the vibrant energy of daylight to a gentle glow at dusk. This sensitivity to natural light not only enhances comfort but also emphasizes the building's relationship with its environment, reinforcing a sense of place.
In addition to its visual and functional attributes, the project embodies a commitment to resilience, incorporating systems designed to adapt to climate variations and environmental challenges. Incorporating energy-efficient technologies and sustainable practices, the design ensures that the building remains operational and effective in the long term, reflecting a growing trend in contemporary architecture towards responsible and ecological building practices.
The project stands as a testament to the principles of modern architectural design, where functionality, sustainability, and community engagement intertwine to create a meaningful space. Its duality of welcoming openness and functional versatility is an admirable achievement. As such, those interested in the architectural plans, sections, and overall designs of this project are encouraged to explore the project presentation for a more detailed examination of its innovative approaches and design outcomes. Engaging with the visual documentation will provide further insights into the architectural ideas that shape this promising endeavor.


 Zhen Li
Zhen Li 























