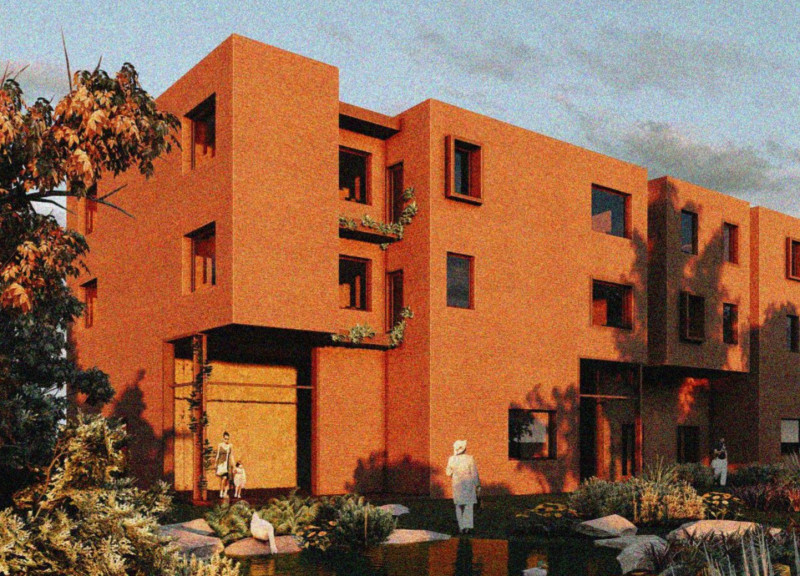5 key facts about this project
At its core, this project represents a synthesis of modern architectural ideals and practicality. Designed to fulfill a specific function, the architecture efficiently addresses the needs of its occupants while promoting community interaction. The layout is well-considered, with distinct zones that facilitate both private and communal activities. This thoughtful arrangement not only optimizes the flow of movement through the spaces but also encourages social engagement among users.
From the outset, the design showcases a variety of materials that have been selected for their durability, aesthetic appeal, and environmental performance. The facade, composed of locally sourced timber and reinforced concrete, reflects a commitment to sustainability while also paying homage to traditional building methods. The use of glass elements invites natural light into the interior spaces, fostering a sense of openness and connection to the outdoors. Incorporating these materials not only enhances the building’s visual identity but also aligns with sustainable practices by minimizing the carbon footprint associated with transportation.
Furthermore, the project integrates various architectural ideas that are instrumental in shaping its character. The design features a series of cantilevered roofs that provide dynamic shadow play and create sheltered outdoor spaces that extend the usable area of the building. These roofs are not only visually appealing but also serve practical purposes, such as rainwater collection, which is strategically used in the landscape design. This relationship between architecture and nature demonstrates a forward-thinking mindset, where every design decision supports wider ecological goals.
A key aspect of this project is the emphasis placed on community and user experience. Public spaces are generously sized to accommodate gatherings and events, while private areas are thoughtfully designed for comfort and accessibility. The interiors reflect a coherent design language that brings together the materials and forms found in the exterior facade, creating a seamless transition from outside to inside. Natural finishes and earthy tones contribute to a calming atmosphere, promoting well-being among occupants.
Unique design approaches are evident throughout the project, particularly in how it engages with the site. The topography has been utilized effectively, with tiered landscaping that follows the natural contours of the land. This not only aids in drainage but also enhances the overall aesthetic of the site. The architectural massing creates visual interest and invites exploration, leading users to interact with various levels of the building. This dynamic relationship between architecture and landscape makes the project a significant feature in the area, encouraging both locals and visitors to engage with the space.
In essence, this architectural project serves as a model for contemporary design, showcasing how thoughtful planning and material selection can foster meaningful environments. The balance of form and function, combined with a deep respect for the site, exemplifies a holistic approach to architecture that is both practical and inspiring. For those interested in gaining deeper insights into this project, including its architectural plans, sections, and innovative design features, exploring the full presentation will offer a comprehensive understanding of its significance and impact.


 Lillian Issa Yousef Esau
Lillian Issa Yousef Esau 























