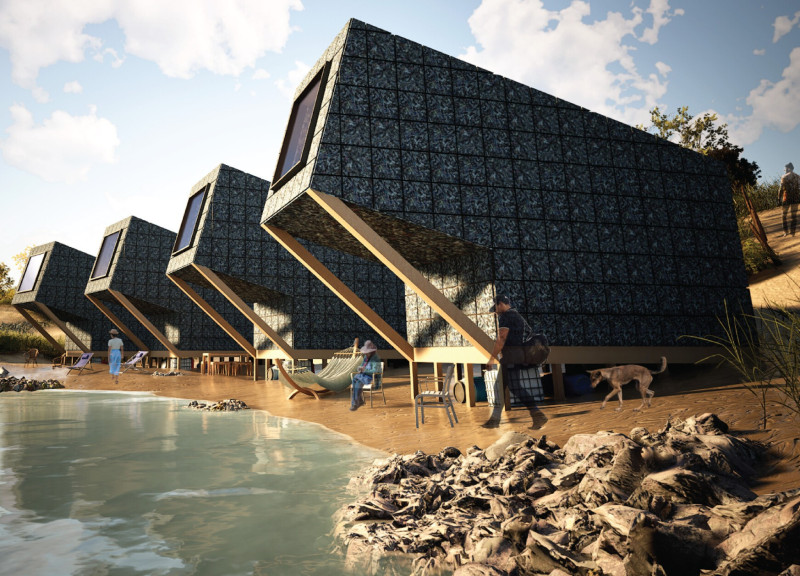5 key facts about this project
At its core, this project is designed to accommodate a dynamic program, facilitating activities that range from communal gatherings to individual pursuits. The floor plan reflects a clear understanding of spatial organization, allowing for a fluid movement throughout the different areas. Careful attention has been paid to the relationship between interior and exterior spaces, ensuring that the environment remains connected to its natural surroundings. Large openings and strategically placed windows invite natural light into the building, enhancing the overall ambiance while reducing the reliance on artificial lighting.
The materials selected for the project play a crucial role in both the aesthetic and functional aspects of the design. A combination of locally sourced timber, concrete, glass, and metal has been employed to create a cohesive yet diverse palette. The use of timber brings warmth and a human scale to the architecture, while concrete offers durability and a sense of grounding. Glass façades blur the line between inside and outside, reflecting the surrounding landscape and promoting a sense of transparency within the building. Metal elements provide additional structural support and introduce a modern quality that complements the natural materials.
Unique design approaches are evident throughout the project. The incorporation of green roofs and living walls not only enhances the visual appeal but also contributes to biodiversity and improved air quality. This biophilic design element reflects a commitment to sustainability, fostering a connection between occupants and nature. In addition to these eco-friendly features, the project prioritizes energy efficiency through passive solar design strategies, optimized orientation, and high-performance insulation, all working together to minimize the carbon footprint.
The architectural design also considers user experience deeply. Spaces have been arranged to promote interaction and community engagement, with common areas designed to encourage socialization. The thoughtful integration of seating arrangements, communal kitchens, and adaptable spaces allows users a variety of ways to engage with one another and their environment. This design philosophy aims to cultivate a sense of belonging and facilitate collaboration among users, making the project not just a physical structure but a hub of activity and interaction.
The architectural sections and plans showcase how this thoughtful design translates into three-dimensional reality, illustrating the interplay of spaces and the relationship between various design components. Each section reveals the meticulous attention to detail, highlighting how the geometry and form of the building respond to both structural requirements and aesthetic desires. The elevations illustrate the façade’s integration of different materials and textures that enhance visual interest while maintaining cohesion with the overall design intention.
In conclusion, this project stands as a representation of contemporary architectural practices that emphasize sustainability, user interaction, and contextual integration. With its carefully curated materials and innovative design strategies, it presents a model for future developments that aspire to make a positive impact on both human experience and the environment. Readers are encouraged to explore the detailed architectural plans, sections, and designs to gain deeper insights into the innovative ideas that characterize this architectural project. Through this exploration, one can appreciate the thoughtful consideration that has gone into creating a space that is both functional and reflective of its environment.


























