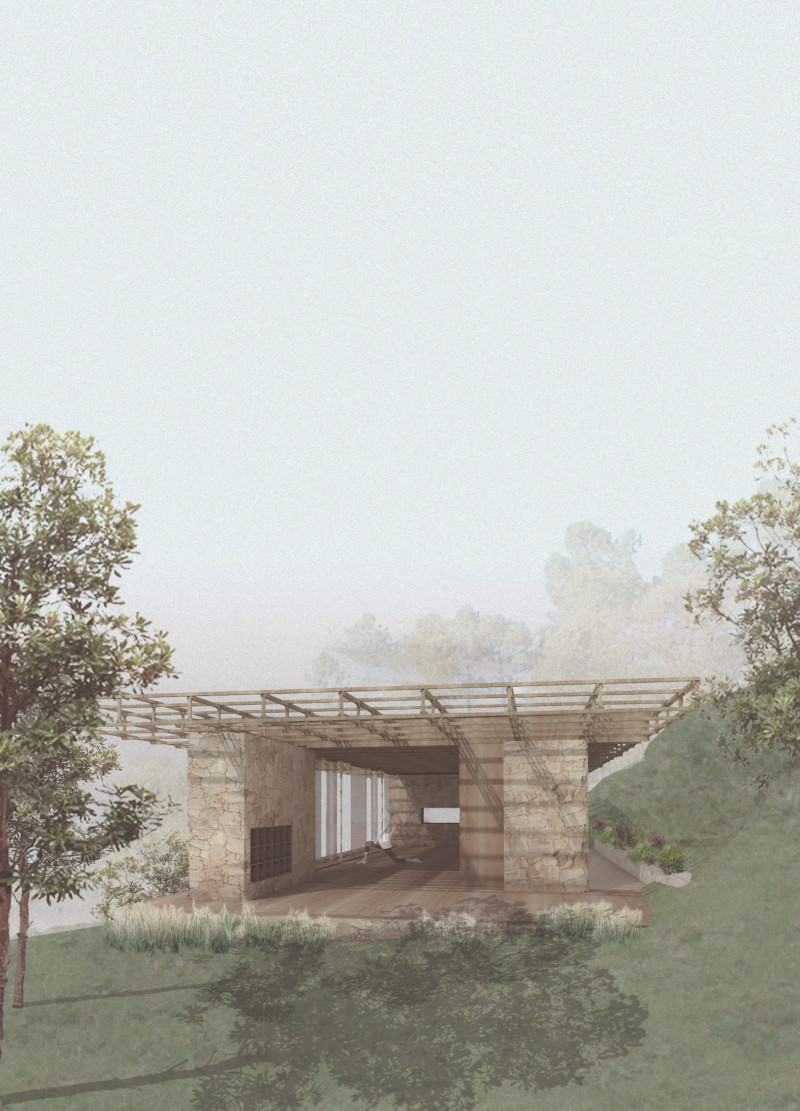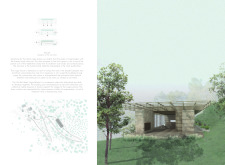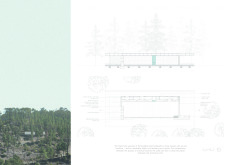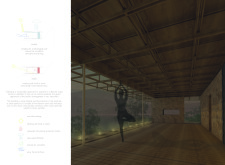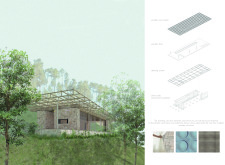5 key facts about this project
Designed primarily for multipurpose use, this architectural endeavor integrates various functions that cater to diverse user groups. The layout maximizes space efficiency and promotes easy circulation, allowing for a seamless flow between different functional areas. Each space is meticulously crafted to accommodate specific activities while fostering a sense of community among the users. By blending communal areas with private spaces, the design respects personal boundaries while encouraging social interaction, which is a crucial aspect of contemporary architectural practice.
As one explores the project, it becomes evident that a significant focus has been placed on the choice of materials, which binds the overall aesthetic and functional performance of the building. The architects opted for a palette that includes concrete, glass, steel, and wood. This selection is not only visually striking but also serves practical purposes, enhancing durability and sustainability. Concrete provides robust structural integrity, while expansive glass panels facilitate natural light penetration, creating inviting interiors and reducing the reliance on artificial lighting. The inclusion of wood introduces warmth and texture, contributing to a balanced atmosphere that feels both modern and welcoming.
A unique design approach can be observed in the project’s response to its site. The architects conducted an in-depth analysis of the environmental conditions, ensuring that the building orientation takes advantage of sunlight, prevailing winds, and scenic vistas. This thorough understanding of the site's characteristics allows the design to maximize energy efficiency and minimize environmental impact, reflecting a strong commitment to sustainability. Furthermore, landscaped areas surrounding the building enhance the microclimate and provide natural buffers against noise and pollution, thereby improving the user experience.
The interplay of light and shadow plays a critical role in the architectural narrative. Thoughtfully placed overhangs and screening elements create dynamic patterns of light that change throughout the day, making the building a living entity that evolves with its environment. This connection to nature is reinforced through the careful placement of windows and outdoor spaces that provide users with views of the surroundings, fostering a sense of tranquility and connectedness.
In terms of architectural details, attention to craftsmanship is evident throughout the project. From the precision in the joinery of the wooden elements to the clean lines of the steel framework, each aspect has been considered with an emphasis on quality and longevity. This dedication to detail not only enhances the visual appeal but also underlines the functional integrity of the structure.
Additionally, the project's interior design harmonizes with the architectural framework, emphasizing an open and airy feel. Thoughtful spatial arrangements promote interaction, with common areas designed for collaboration and social gatherings. Warm color palettes and natural materials permeate the interior, ensuring comfort while maintaining a contemporary aesthetic.
The project stands out in its innovative approach to engaging with the local community. By incorporating features such as public gathering spaces and facilities that encourage community events, the design embodies a vision where architecture serves as a catalyst for social interaction and cultural exchange. The resulting synergy between the building and its users is both functional and inspirational, illustrating a clear understanding of the role architecture plays beyond mere shelter.
For those interested in delving deeper into the intricacies of this architectural design, a thorough review of the architectural plans, sections, and overall designs will provide valuable insights into the intentions and methodologies behind this project. Examining these elements will reveal numerous architectural ideas and concepts that reflect contemporary design thinking while remaining firmly rooted in the context of their environment. Thus, exploring the full presentation of this project is encouraged for anyone seeking to witness the thoughtful integration of architecture and community.


