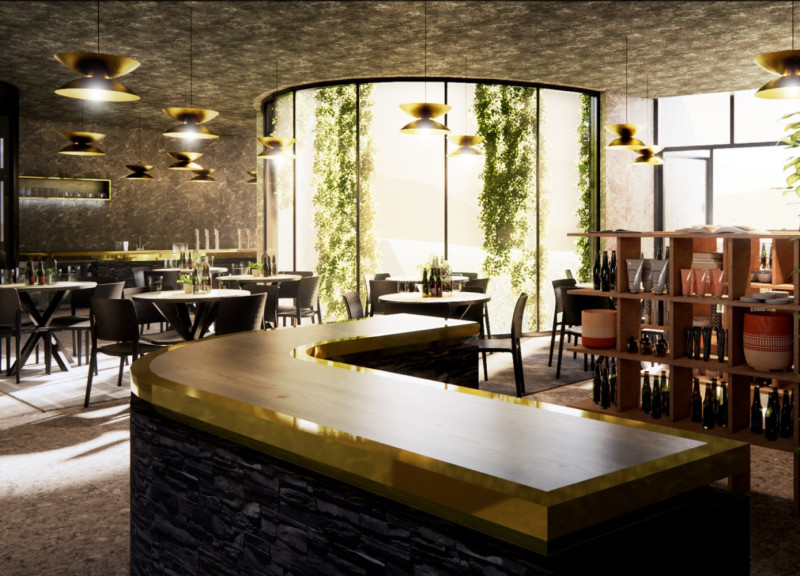5 key facts about this project
At the heart of the project is the concept of connectivity, both within the building itself and with the surrounding landscape. Open-plan spaces encourage interaction, while a careful arrangement of communal and private areas caters to a variety of activities. The layout promotes fluid movement, and visual transparency is achieved through strategic placement of windows and open spaces that invite the outdoors in. This design choice fosters a sense of community and belonging, creating a welcoming environment for all users.
The choice of materials showcases a commitment to sustainability and harmony with the natural surroundings. The project predominantly utilizes locally sourced materials such as reclaimed wood, which not only reduces the carbon footprint but also ties the building to its geographical context, creating a sense of place. Additionally, the incorporation of glass elements enhances the connection with the environment, allowing for an abundance of natural light while minimizing the need for artificial lighting during the day. The warm hues of the façade, complemented by earthy tones, further integrate the structure with its surroundings.
Specific details of the architectural design reveal an emphasis on craftsmanship and innovation. Custom-designed fixtures and fittings speak to the project's unique identity, while the harmonious blend of textures—such as smooth concrete juxtaposed with rough timber—adds depth and interest to the overall aesthetic. Roof gardens and terraced areas not only provide outdoor spaces for relaxation and social interaction but also contribute to the building’s insulation and biodiversity, reinforcing the project’s sustainable outlook.
The project’s exterior form is characterized by a series of overlapping volumes that create dynamic silhouettes against the skyline. This layering effect not only adds visual intrigue but also serves functional purposes, such as shading and weather protection for outdoor areas. The design evolves in response to the changing patterns of light throughout the day, with shadows playing a vital role in the overall architectural narrative.
Landscaping plays an equally important role in the project, complementing the architecture while enhancing the overall user experience. Native plant species are carefully selected to promote biodiversity and reduce water usage, aligning with the broader goals of sustainability. Pathways and seating areas encourage use of the outdoor spaces, creating an inviting environment that extends the building’s functionality beyond its physical walls.
Unique design approaches influence the overall outcome of the project, reflecting contemporary architectural ideas that prioritize ecological responsibility and community engagement. Elements such as rainwater harvesting systems and solar panels are seamlessly integrated into the design, exemplifying a forward-thinking attitude towards environmental stewardship.
For those interested in delving deeper into the architectural nuances of this project, a review of architectural plans, sections, and visual representations will provide valuable insights into the systematic thought process that shaped this design. Exploring the interplay between the building and its surroundings enhances understanding of its intended function and the architectural ideas that underpin its creation. This exploration invites readers to engage further with the project, revealing the layers of consideration that contribute to its unique character and relevance in the contemporary architectural landscape.


























