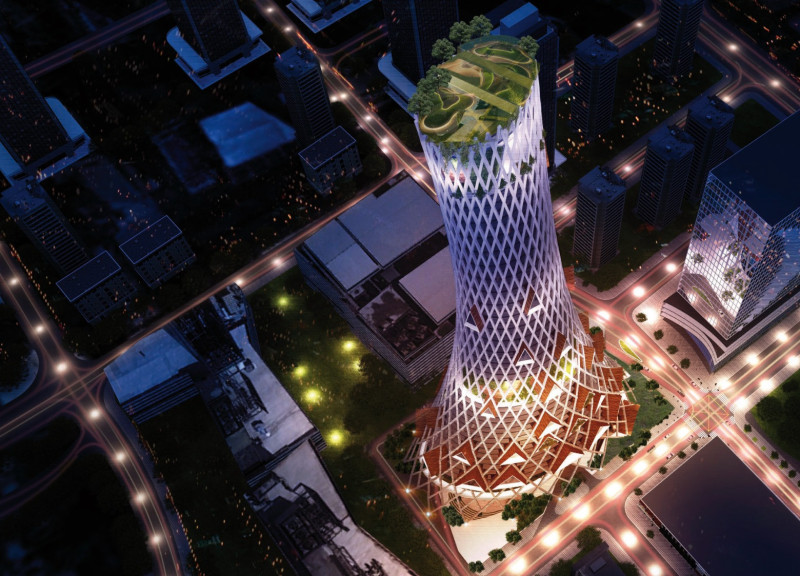5 key facts about this project
At its core, the project represents a commitment to sustainability and innovation. The architectural design integrates passive and active energy strategies, leveraging natural light and ventilation while employing renewable energy sources. This holistic approach not only enhances the building's efficiency but also reflects a growing awareness of ecological considerations in modern architectural practices.
The functional aspects of the project are meticulously planned to accommodate a diverse range of activities. The layout encourages social interaction, with communal areas designed to promote gatherings while ensuring that private spaces remain serene and inviting. This duality speaks to a contemporary understanding of living, where flexibility and community engagement are paramount. Each area of the project is purposefully designed to serve specific activities while remaining adaptable enough to fulfill various needs as they arise.
The facade of the building showcases a rich interplay of materials, which are carefully selected to reflect both aesthetic values and performance metrics. Primary materials include reinforced concrete for structural integrity, extensive glazing that allows for ample natural light, and sustainably sourced timber that brings warmth and texture to the overall composition. The choice of materials underscores the project's commitment to sustainability, with a focus on longevity and low environmental impact.
Unique design approaches are evident in several key details throughout the project. Organic shapes and forms are utilized to blur the boundaries between indoor and outdoor spaces, creating an environment that feels expansive and cohesive. The use of green roofs not only aids in thermal regulation but also enhances biodiversity, promoting a natural habitat in an urban setting. These thoughtful interventions encapsulate a design philosophy that prioritizes the symbiosis of architecture and nature.
Landscaping is another vital component of the project, seamlessly integrating the built environment with the surrounding site. Native plant species are employed to reduce irrigation needs, while pathways and gathering spaces are designed to encourage exploration and interaction among residents. This strategic landscaping contributes significantly to the overall aesthetic and functional goals, creating a welcoming atmosphere that extends beyond the immediate structure.
In addition to the visual and functional elements, the architectural designs reflect innovative ideas related to spatial organization and user experience. The interiors are characterized by open-plan arrangements that facilitate ease of movement and interaction, avoiding the traditional compartmentalization that can detract from communal living. The incorporation of natural materials within the interior spaces also emphasizes a connection to the outside world, promoting a sense of calm and wellbeing among inhabitants.
Overall, the project exemplifies an architecture that is mindful of both its residents and its environment. By prioritizing sustainability, functionality, and aesthetic harmony, the design stands as a testament to contemporary architectural ideals. To delve deeper into the intricacies of this project, including architectural plans, sections, and design ideas, readers are encouraged to explore the full presentation of the project. Engaging with these elements will provide a comprehensive understanding of the thought processes and methodologies that underpin this impressive architectural endeavor.


























