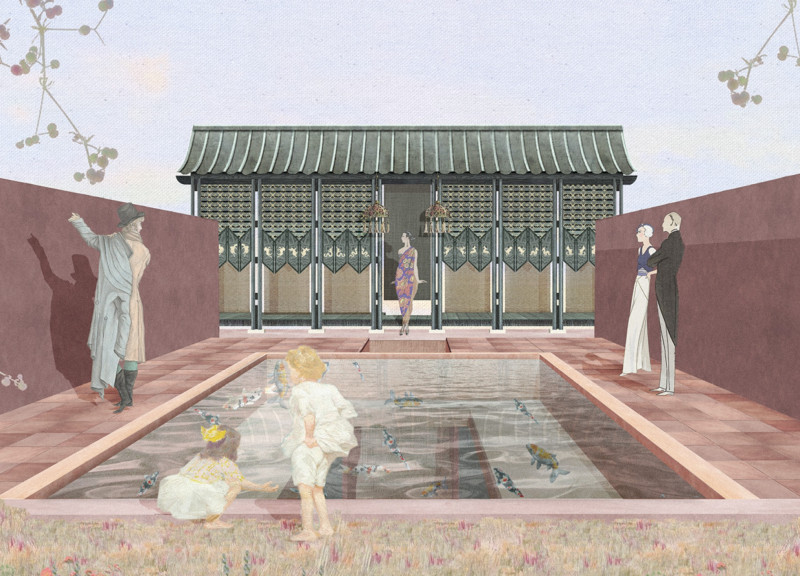5 key facts about this project
The layout of the project is meticulously organized to ensure maximum utilization of space while promoting accessibility. The central hall is the focal point, accommodating larger gatherings and offering an open space for events. Surrounding this hall are flexible rooms that can be adapted for various uses, such as workshops, classes, and meetings. This modularity speaks to the project's commitment to versatility, catering to the diverse needs of the community it serves.
Materiality plays a significant role in the overall design, enhancing both functionality and aesthetics. The project employs a combination of brick, concrete, glass, and timber, carefully selected for their respective qualities. The use of brick not only ties the structure to its surroundings but also provides thermal mass, contributing to energy efficiency. Concrete is utilized for its durability and structural integrity, while expansive glass facades invite natural light and create a visual connection between the interior and the exterior. Timber, used in various elements such as cladding and interior finishes, adds warmth and a sense of comfort, fostering an inviting atmosphere.
The architectural design incorporates sustainable practices that reflect a growing awareness of environmental responsibility. Rainwater harvesting systems and green roofs are integrated into the design, promoting ecological efficiency and reducing the building's overall carbon footprint. These elements not only enhance the environmental performance of the building but also serve as educational features to raise awareness about sustainability within the community.
One of the unique aspects of this project is its response to the surrounding landscape. The building is strategically positioned to maximize views and minimize disruption to the existing ecosystem. Landscaping around the site enhances biodiversity and provides outdoor spaces for relaxation and recreation. The design considers the topography and natural features, ensuring that the project enhances rather than detracts from the beauty of the site.
Additionally, the design includes features that encourage community engagement. Outdoor plazas and gathering spaces are incorporated, facilitating spontaneous interactions among residents. These areas complement the indoor functions and provide welcoming environments for informal gatherings and events. The thoughtful arrangement of these spaces emphasizes the project's goal of fostering a sense of belonging and encouraging connections between individuals.
Overall, this architectural project stands as a noteworthy example of how design can positively impact communities. Its careful consideration of functionality, materiality, and sustainability reflects a forward-thinking approach to architecture that prioritizes the human experience. The interaction between indoor and outdoor spaces, the adaptation to environmental conditions, and the commitment to community engagement are all vital components that distinguish this project.
For those interested in exploring further, reviewing elements such as architectural plans, architectural sections, architectural designs, and architectural ideas will provide deeper insights into the nuances of this project. This examination offers a glimpse into how contemporary architectural practices can enhance community spaces, ultimately contributing to a more connected and engaging environment.























