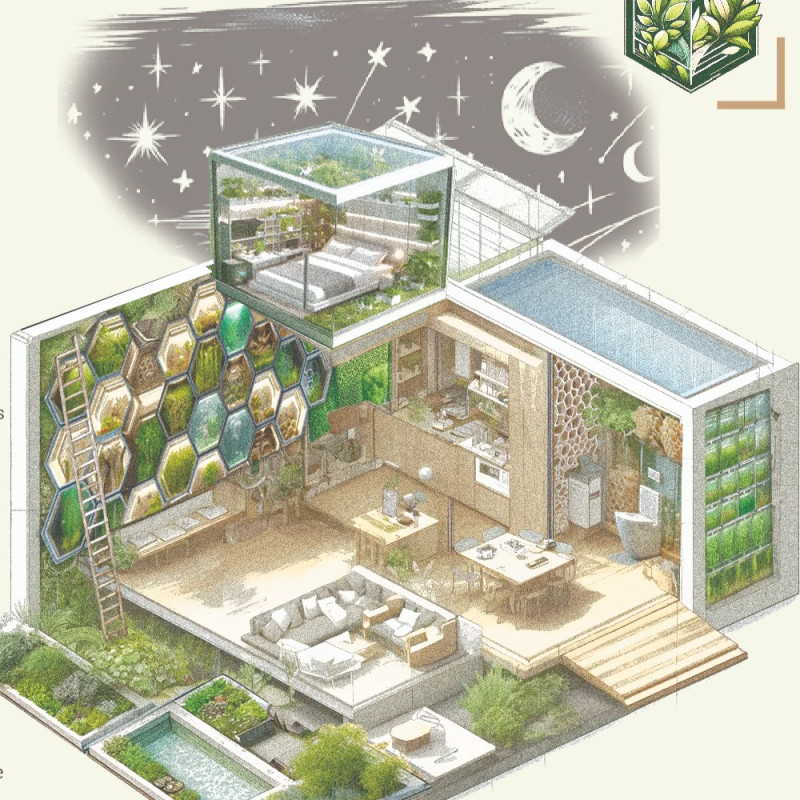5 key facts about this project
At the core of this design is a commitment to creating an inviting environment that is adaptable to various uses, reflecting the needs and values of the community it serves. The layout is thoughtfully organized, featuring open spaces that encourage gathering and collaboration, while private areas offer users the comfort and respite often sought in communal settings. The project's architectural plans illustrate how the thoughtful arrangement of spaces not only addresses functional requirements but also facilitates a sense of connection among users.
The selection of materials plays a crucial role in conveying the project's core identity. Predominantly incorporating materials such as sustainable timber, natural stone, and glass, the design reflects a conscientious approach to resource usage. Sustainable timber is favored for its renewable qualities and warmth, creating a welcoming atmosphere. Natural stone lends permanence and stability, grounding the structure in its geographic context, while expansive glass elements allow for an abundance of natural light, fostering a connection between indoor and outdoor environments. This careful consideration of materiality serves to enhance both the sensory and experiential qualities of the architecture.
Unique design approaches present throughout the project are evident in the integration of green technologies and passive design strategies. For instance, strategically placed overhangs and shading devices minimize solar heat gain, while maximizing daylight penetration, aligning with sustainable design principles. Furthermore, the incorporation of green roofs and living walls not only promotes biodiversity but also contributes to improved air quality and insulation. These elements illustrate the project's commitment to environmental stewardship, underscoring a holistic vision that respects ecological parameters.
The architectural sections provide clear insights into the spatial dynamics and volumes that characterize the project. The interplay of heights creates an engaging visual rhythm, drawing the eye both inward and outward. Each section delineates how spaces relate to one another and highlights the functional zones within the architecture. Attention to circulation paths ensures that movement through the space is intuitive, encouraging exploration and interaction. Considerations for acoustic performance are apparent in the design, with sound-absorbing materials thoughtfully integrated to enhance the user experience.
In examining these architectural designs, it becomes evident that the project emphasizes a blend of aesthetics and functionality that fosters community cohesion. The design outcomes not only fulfill programmatic needs but also enrich the cultural and social fabric of the area, reflecting the aspirations of its inhabitants. The unique interplay of form, material, and function leads to an architecture that is not just visually appealing but is a true representation of modern living.
For those interested in delving deeper into the various elements of this architectural project, including the intricate architectural plans, comprehensive sections, and design ideas, further exploration is highly encouraged. Engaging with the specifics of this project offers insights into how thoughtful design can significantly impact a community, illustrating the profound relationship between architecture, its environment, and its users.


























