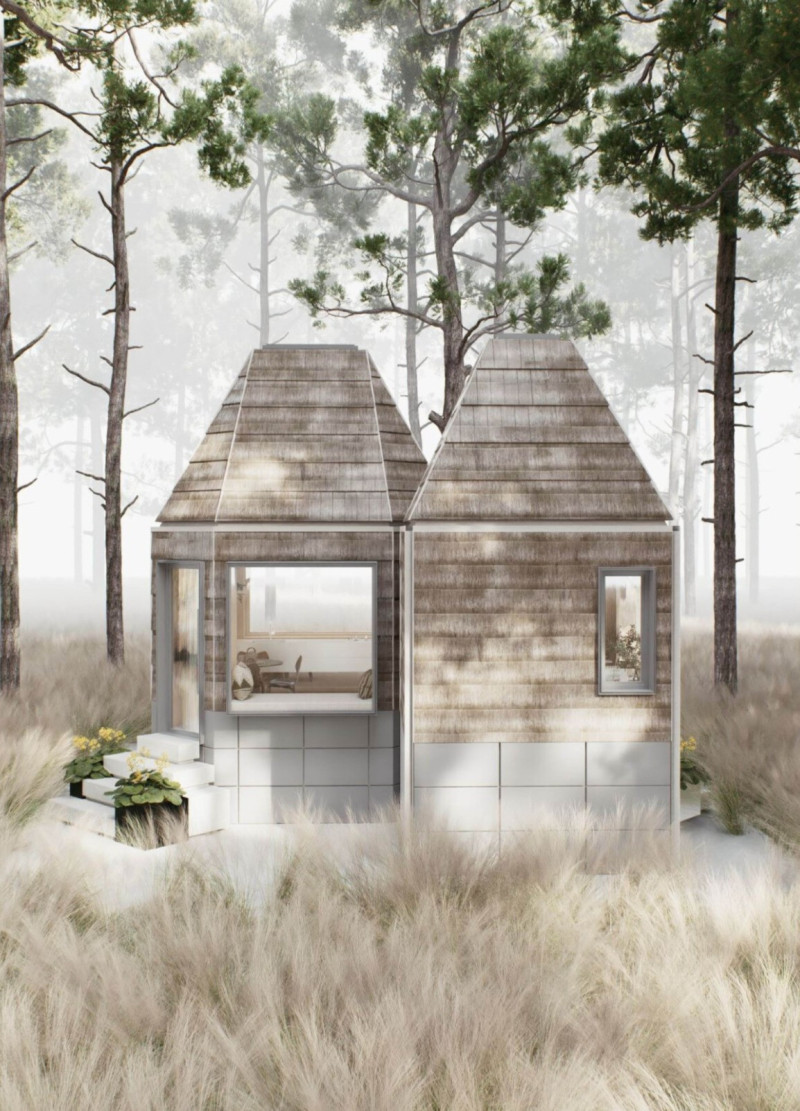5 key facts about this project
At its core, the architecture of this project prioritizes sustainability and user experience. The design includes multiple areas that encourage social interaction, reinforcing community bonds among its users. Public and private zones are carefully defined, allowing for flexibility in usage while ensuring accessibility. The layout fosters an intuitive flow, guiding occupants through spaces that are both inviting and purposeful.
One of the most notable aspects of this project is its emphasis on natural light and ventilation. Large windows and strategically placed skylights not only illuminate interior spaces but also enhance energy efficiency. The use of glass integrates the indoor and outdoor environments, creating a sense of continuity between the built structure and the exterior landscape. This connection to nature is further emphasized by the inclusion of green spaces, which not only serve aesthetic purposes but promote biodiversity and encourage outdoor activities.
The material palette chosen for the project plays an essential role in expressing its identity. Key materials include reinforced concrete, sustainable timber, and high-performance glass. The concrete provides structural integrity and a sense of permanence, while the timber adds warmth and texture to the overall design. High-performance glass is utilized to optimize energy efficiency and ensure that the building remains comfortable for its occupants throughout the seasons. These materials work together to create a harmonious balance between modernity and tradition.
Architectural details throughout the project showcase meticulous craftsmanship. Elements such as custom joinery and thoughtful landscaping contribute to a refined and cohesive appearance. The attention to detail is evident in the integration of functionality and form, ensuring that every aspect of the design serves an intentional purpose while being visually cohesive.
The project also addresses contemporary design challenges, such as urban density and sustainability. By prioritizing a compact footprint, the design minimizes its impact on the environment while maximizing usable space. This approach is particularly relevant in urban areas struggling with space constraints.
Unique design approaches, such as modular construction techniques and adaptive reuse strategies, allow for flexibility in future modifications and cater to evolving community needs. This forward-thinking perspective is integral to the project’s sustainability ethos, ensuring that the architecture can adapt over time without compromising its integrity.
This architectural project is not just a space to inhabit; it reflects a deeper understanding of the relationship between people, built environments, and nature. Its innovative approach to design demonstrates a commitment to improving the quality of life for its users while being sensitive to the environmental context. To explore the intricacies of this project further, including architectural plans, sections, and detailed designs, readers are encouraged to delve into the project presentation for a richer understanding of its unique architectural ideas and their implications.


























