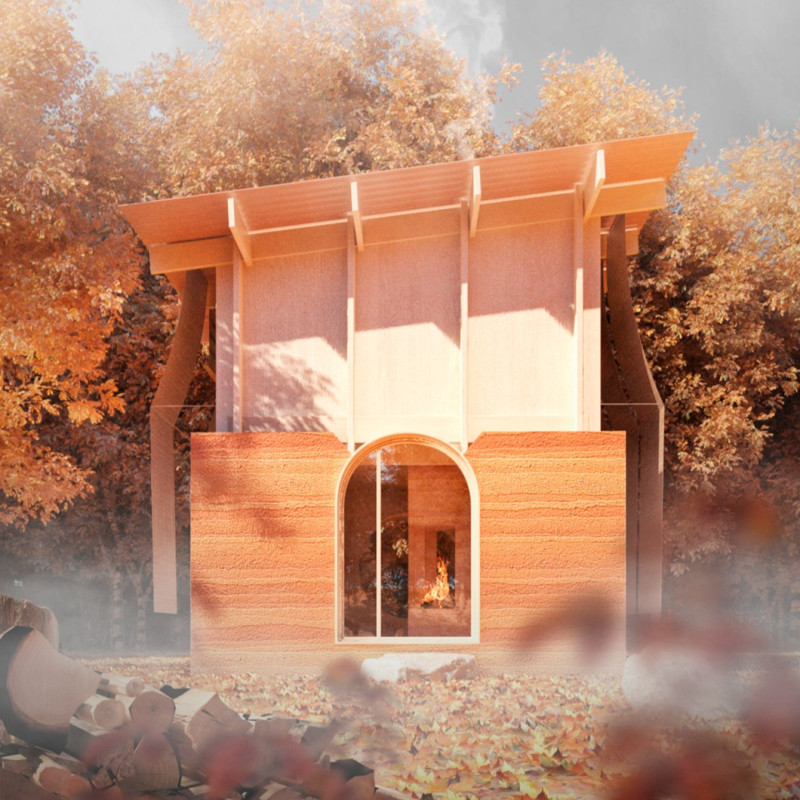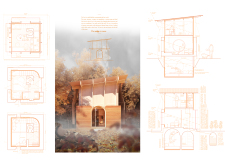5 key facts about this project
At its core, the Forest Retreat functions as a multi-use space designed for relaxation, contemplation, and connection with nature. The layout features a series of interconnected areas that flow seamlessly, allowing residents to transition effortlessly between private and communal settings. The arrangement of spaces promotes a sense of comfort, with designated zones for solitude as well as areas for social interaction, creating a harmonious balance suitable for various activities.
The design employs an array of materials that reflect both an appreciation for nature and a commitment to sustainability. The primary use of wood throughout the structure adds warmth and tactile engagement, while concrete is utilized in the foundational elements to ensure stability and durability. Large glass panels dominate the facade, inviting natural light into the interior and providing unobstructed views of the surrounding forest. This choice not only enhances the aesthetic appeal of the retreat but also blurs the lines between inside and outside, creating a continuous dialogue with nature. Additionally, natural stone is thoughtfully integrated into key areas to introduce varied textures that further connect the retreat to its environment. The choice of sustainable textiles for furnishings complements the overall design, promoting comfort and a connection to the natural world.
Attention to detail is evident in every aspect of the Forest Retreat’s architectural design. The sloped roof, with its carefully designed overhangs, serves multiple purposes: directing rainwater away from the structure and providing shaded outdoor spaces for leisure. The entrance, characterized by an inviting arched doorway, enhances the welcoming nature of the retreat and serves as a symbolic threshold from the outside world into a realm of tranquility.
Landscape architecture plays a crucial role in the project’s design, demonstrating an intent to create a biodiverse environment that both integrates and accentuates the natural setting. Native plants are chosen to harmonize with the local ecology, promoting biodiversity while requiring minimal maintenance. Pathways throughout the landscape encourage exploration and connection, providing spaces where occupants can engage with their surroundings, further enriching their experience of the retreat.
Unique design approaches contribute to the project’s overall narrative. The incorporation of passive solar design principles ensures that the dwelling is not only energy-efficient but also sustains an internal climate conducive to comfort. The expansive glazing allows for natural heating while providing ventilation, minimizing reliance on traditional energy sources. Additionally, rainwater harvesting systems have been integrated into the design, reflecting the commitment to sustainability and resource conservation.
The Forest Retreat stands as a thoughtful example of architecture that respects both human experience and ecological integrity. Every detail, from the choice of materials to spatial organization, reflects a profound understanding of the balance between built and natural environments. It invites individuals to slow down and reconnect, providing both a physical space and an emotional refuge that resonates with the natural world.
To gain a deeper understanding of this project, including the architectural plans, sections, and innovative design ideas, readers are encouraged to explore the full presentation of the Forest Retreat. Discover how each element contributes to the overarching vision of creating a harmonious retreat within the forest.























