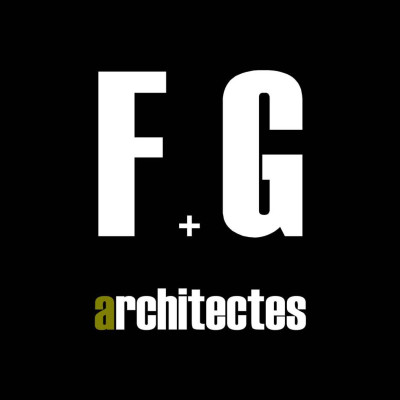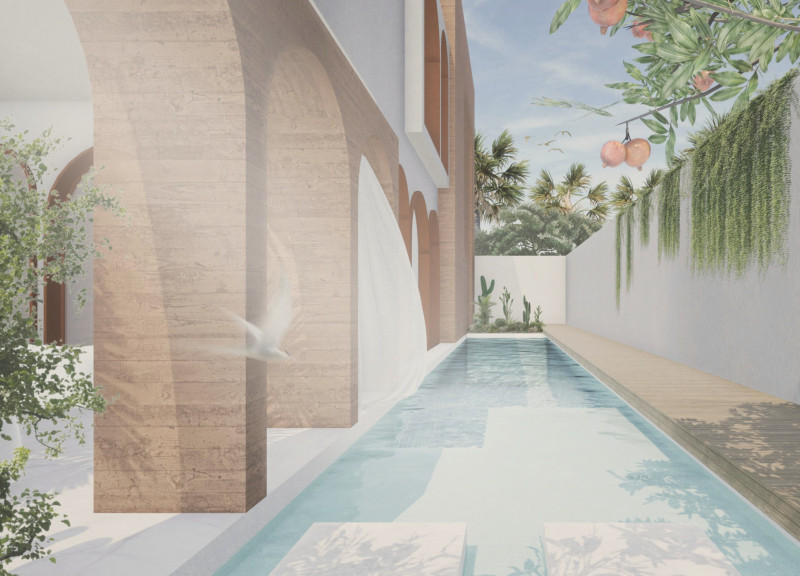5 key facts about this project
The primary function of this project is to serve as a multifunctional civic hub, designed to accommodate a variety of activities, from community gatherings to cultural events. This adaptability is a central tenet of the design, showcasing the architect's commitment to responsiveness in a rapidly changing urban landscape. The layout encourages interaction, with open spaces that invite movement and engagement among the users. The thoughtful arrangement of these spaces fosters a sense of community while ensuring that the building is both inviting and practical.
Significant attention has been given to the materiality of the project, which plays a crucial role in its overall expression. The use of locally sourced materials not only supports regional economies but also establishes a connection to the surrounding landscape. Facades composed of weathered timber and natural stone evoke a sense of place, blending harmoniously with the local topography. The choice of large, glazed windows enhances the interior environment, flooding spaces with natural light and providing panoramic views of the external surroundings. This emphasis on transparency brings the outside in, creating a continuous dialogue between the interior and the exterior spaces.
Unique design approaches become evident in the careful articulation of the building's form. The architectural strategy employs a combination of angular rooflines and flowing curves, which together create a dynamic silhouette against the skyline. This is not merely an aesthetic choice; the design tackles practical challenges such as rainwater collection and solar orientation, optimizing the building's energy performance. By prioritizing sustainability, the architect has positioned this project not only as a building but as a model for environmentally responsible design.
Throughout the project, various significant components underscore the thoughtful intent behind the architectural choices. For instance, green roofs and living walls contribute to biodiversity while simultaneously enhancing energy efficiency. Interior spaces have been strategically designed to accommodate flexibility, allowing for both intimate gatherings and larger communal assemblies. Appropriately scaled meeting rooms, exhibit spaces, and recreational areas support diverse functions, ensuring that the building serves a broad spectrum of community needs.
The attention to detail extends to the landscaping, where the exterior environment is treated as an integral part of the project. Outdoor gathering areas, pathways, and garden spaces are designed to invite public use, promoting a culture of interaction and engagement. This holistic approach seamlessly aligns the architectural design with its surrounding environment, creating a cohesive experience for users.
In summary, this architectural project stands as a testament to modern design principles, marrying functionality with a profound respect for the natural context. The careful selection of materials, innovative spatial configurations, and commitment to sustainability highlight the unique characteristics that define this work. Readers are encouraged to delve into the project presentation for detailed architectural plans, sections, and additional insights into the design ideas that shaped this compelling endeavor. By exploring these elements further, one can gain a deeper understanding of the thoughtful considerations that underpin this architectural project.


 Michelle Friederici,
Michelle Friederici, 























