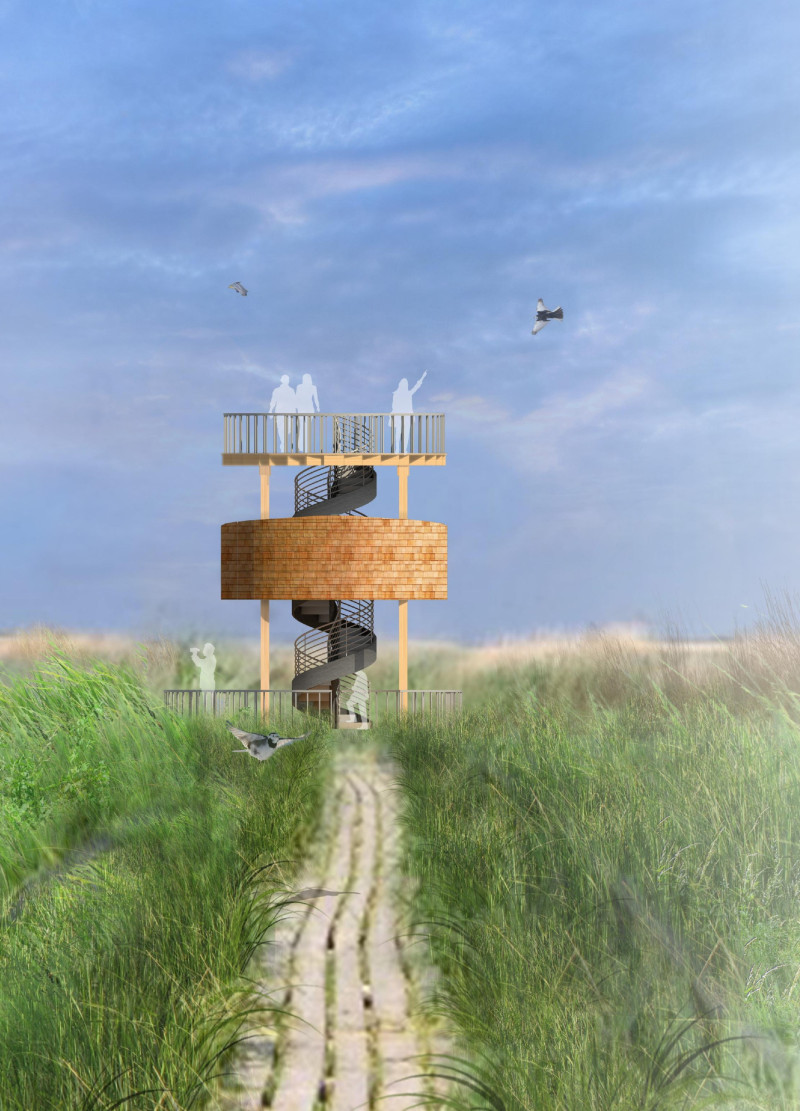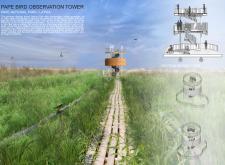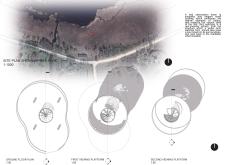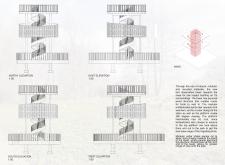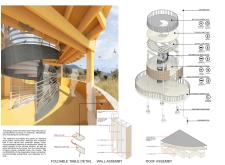5 key facts about this project
At the heart of this design is the concept of connectivity, both internally among its spaces and externally with the surrounding environment. The architectural approach emphasizes an open layout that promotes flow and accessibility. Key areas within the project include well-defined public spaces, versatile meeting rooms, and private zones that cater to individual needs. Each section of the project is designed with intentionality, ensuring that the overall experience is cohesive and user-friendly.
The facade is a notable aspect of the architecture, blending modern materials with traditional elements. It utilizes a mixture of reinforced concrete and warm timber cladding, creating a balance that is both inviting and modern. Large expanses of glass punctuate the facade, allowing natural light to flood the interior spaces while providing stunning views of the surrounding area. These thoughtfully placed windows also facilitate natural ventilation, thereby enhancing the building's energy efficiency.
Functionally, the project incorporates various sustainability features, making a conscious effort to minimize its environmental footprint. The design includes passive solar elements that optimize energy use throughout the day. The inclusion of green roofs not only adds to the aesthetic but also contributes to biodiversity, creating micro-habitats within the urban landscape. Additionally, systems for rainwater harvesting and energy-efficient fixtures underscore the project’s commitment to sustainability, appealing to a growing demand for environmentally responsible architecture.
Unique design approaches are evident throughout the project. The integration of indoor and outdoor spaces is achieved through the use of terraces and patios that expand the usable area and enhance the connection to nature. Natural materials have been prioritized in both the interior and exterior, creating a tactile experience that engages users and fosters a sense of belonging. This thoughtful materiality reflects a respect for local craftsmanship and sustainability, aligning the project with the ideals of contemporary architecture.
Moreover, the careful spatial organization invites diverse uses of the building. The layout allows for flexibility, accommodating various functions from quiet individual activities to vibrant community events. By providing multipurpose spaces, the design promotes a sense of community and encourages interaction among users, reinforcing the project’s role as a social hub.
Landscaping also plays a critical role, with thoughtfully designed green areas that offer places for relaxation and gathering. These spaces are seamlessly integrated with the architecture, complementing the overall design narrative while addressing the necessity for outdoor environments in urban areas.
Overall, this architecture project stands as a well-considered manifestation of contemporary design principles, showcasing an equilibrium between functionality, sustainability, and aesthetic appeal. Its unique features and innovative approaches represent a forward-thinking ideology that engages with the community while respecting the environment.
For those interested in exploring this architectural endeavor further, examining the architectural plans, architectural sections, and architectural designs will provide valuable insights into its intricate details and overarching concepts. By delving into these elements, one can appreciate the thoughtful ideas that underpin the project and its significance within the architectural landscape.


