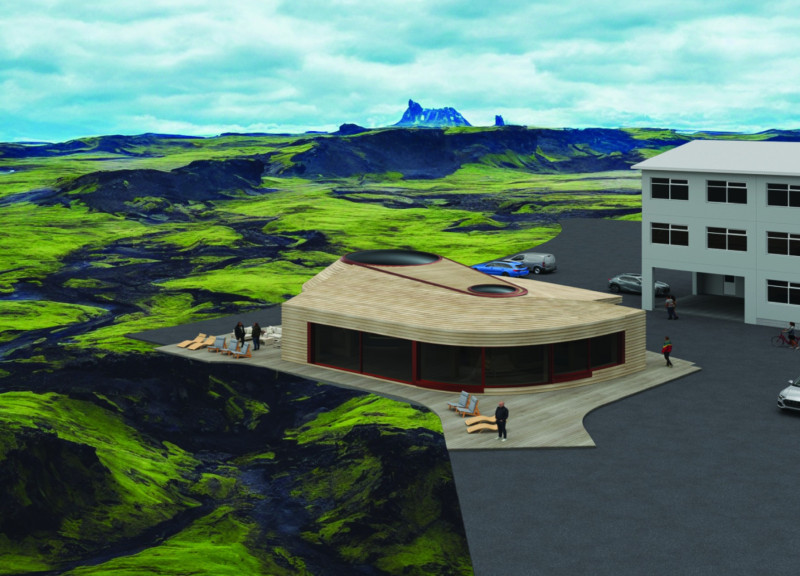5 key facts about this project
The project serves as a multi-functional space, well-tailored to meet the diverse needs of its users. The layout showcases an intelligent arrangement of spaces that encourages interaction and collaboration, essential for a dynamic environment. From communal areas to private workspaces, the design prioritizes usability, ensuring that each element contributes to a seamless flow throughout the structure. The emphasis on functionality is evident in the careful consideration of circulation routes and the allocation of space, allowing for an intuitive navigation experience within the building.
Materiality plays a crucial role in establishing the project's identity. A selection of durable and aesthetically pleasing materials underscores the commitment to sustainability and environmental harmony. Features such as locally sourced timber, glass, and concrete are not only visually appealing but also serve practical purposes, enhancing the building's performance in terms of energy efficiency and maintenance. The careful selection of materials demonstrates a respect for the local environment and culture, with textures and colors that resonate with the surrounding landscape.
A unique design approach is evident in the integration of natural light throughout the project. Strategic placement of windows and skylights maximizes daylight penetration, creating a warm and inviting atmosphere while reducing reliance on artificial lighting. This arrangement not only enhances the overall aesthetic but also contributes positively to the wellbeing and productivity of the occupants. By harmonizing the indoor environment with outdoor views, the design fosters a sense of connection to nature, which is increasingly recognized as a vital aspect of modern architectural practices.
The architectural language employed is characterized by clean lines and a contemporary sensibility, yet is deeply rooted in the character of the locality. Thoughtful considerations of scale and proportion enable the structure to fit comfortably within its environment, avoiding jarring contrasts with the existing architectural fabric. Elements such as overhanging eaves and recessed balconies enhance the building's volumetric qualities and invite users to interact with the exterior spaces.
Sustainability is woven into the fabric of the project, evident not only in the choice of materials but also in its energy systems. The implementation of renewable energy sources, such as solar panels, demonstrates a forward-thinking approach to architectural design that prioritizes reducing the carbon footprint. Moreover, water management systems integrated into the landscape design showcase a commitment to responsible resource use and environmental stewardship.
In summary, this architectural project is a testament to well-considered design principles that balance aesthetics and functionality while being responsive to its context. Its unique approach to materiality, natural light, and sustainability sets it apart in the realm of contemporary architecture, providing a model for future developments. For those interested in exploring the intricacies of the design, including architectural plans, sections, and ideas that underpin the project, a deeper examination of the presentation is highly encouraged. Engaging with these details will offer valuable insights into the architectural thought process and practical applications that define this sophisticated work.


 Garrett Michael Jones
Garrett Michael Jones 























