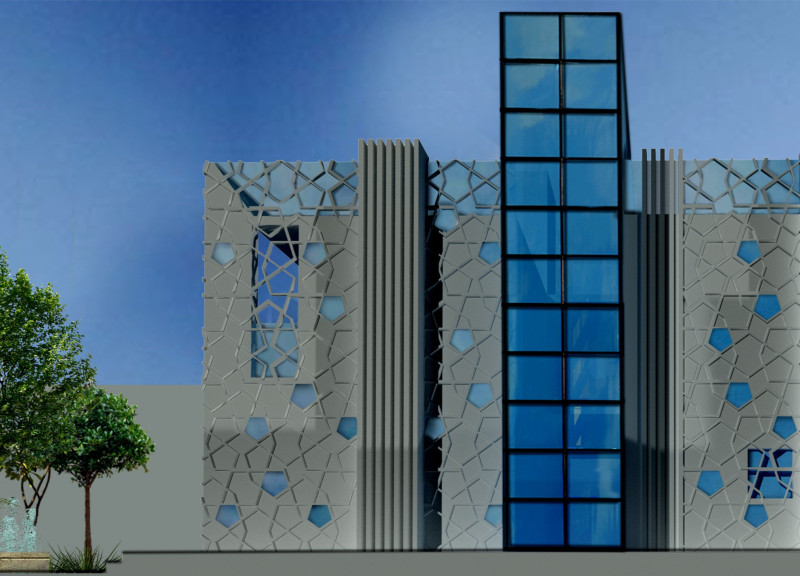5 key facts about this project
At its core, this project serves a vital community function, acting as a multifaceted space that promotes interaction and engagement. The layout is carefully organized to facilitate movement and accessibility, incorporating open areas that invite users to gather and collaborate. The flow of the space is intuitive, allowing for an effortless transition between different functional areas. This design approach reinforces the sense of community, demonstrating how architecture can foster social connections.
The materiality of this project is particularly noteworthy, as it thoughtfully selects materials that not only enhance its visual appeal but also support its sustainability goals. Incorporating natural materials such as wood, stone, and recycled metals, the design respects ecological considerations while creating a warm and inviting atmosphere. The use of large glass panels not only allows an abundance of natural light to permeate the interiors but also creates a seamless connection between indoor and outdoor spaces. This blurring of boundaries emphasizes the architecture’s response to its site, inviting the landscape into the experience of the building.
Moreover, the project employs a unique approach to energy efficiency, integrating passive design strategies that minimize reliance on mechanical heating and cooling systems. Features such as strategically placed overhangs, clerestory windows, and natural cross-ventilation contribute to a comfortable indoor climate year-round. The design also includes renewable energy solutions, showcasing a forward-thinking attitude that prioritizes environmental responsibility.
The architectural design further incorporates various elements that are significant to its overall composition. The façade, with its rhythmic patterns and textures, offers depth and visual interest while adhering to the principles of simplicity and elegance. The carefully selected color palette complements the surrounding context, ensuring that the building is both distinctive and cohesive within its environment.
Landscaping plays a crucial role in enhancing the building's presence, integrating outdoor spaces that encourage interaction and relaxation. The inclusion of native plant species not only supports the local ecosystem but also reduces maintenance needs, demonstrating an understanding of the importance of sustainable landscaping practices. These outdoor areas are designed to be as functional as the interiors, providing spaces for recreation, reflection, and community gatherings.
The architectural sections reveal careful consideration of scale and proportion, with an emphasis on human experience. The heights of various spaces are thoughtfully curated, creating a sense of intimacy in shared areas and a feeling of openness in those designated for larger groups. This variation contributes to a dynamic experience, allowing users to perceive the space from multiple perspectives and enhancing the overall interaction with the architecture.
Through its distinctive combination of materiality, sustainability, and community focus, this project stands out as a significant achievement in modern architecture. It showcases how thoughtful design can positively impact the daily lives of its users while respecting and enhancing its context. To gain a deeper understanding of this architectural endeavor, including its architectural plans, architectural sections, and architectural designs, readers are encouraged to explore the detailed presentation of the project. Delving into these aspects will offer valuable insights into the innovative ideas and thoughtful execution that define this remarkable architectural project.


 Mahmood Hosseini,
Mahmood Hosseini,  Mona Zaryoun
Mona Zaryoun 























