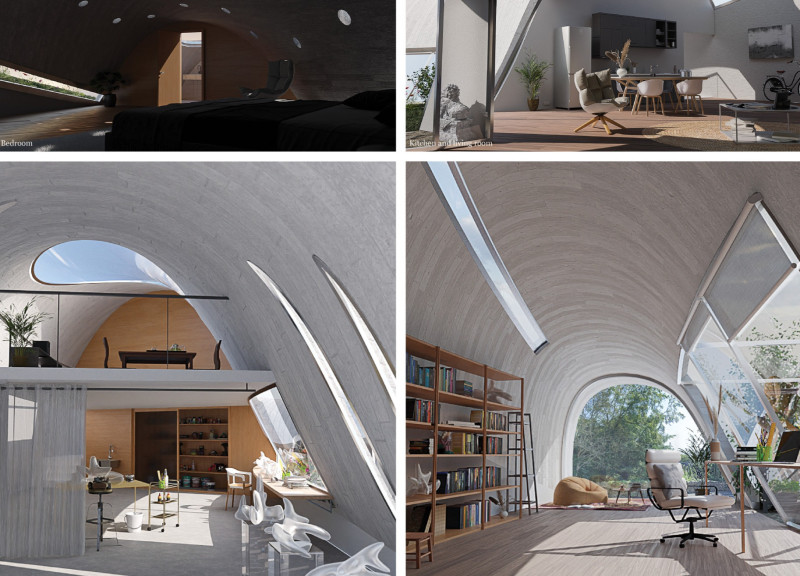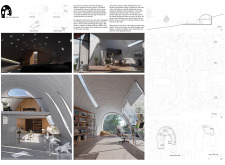5 key facts about this project
The Hovering Ivory is an innovative architectural project located on the Isle of Wight, designed to facilitate both artistic creation and personal retreat. The architecture integrates seamlessly with the natural landscape, providing an environment that promotes inspiration and creativity while meeting functional requirements. The project combines distinct spaces for living and artistic endeavors, underscoring a commitment to sustainability and thoughtful design.
Functional Zones and Layout
The project’s layout includes a bedroom, living area, artist's studio, and writer's studio, all organized to enhance interaction among occupants while allowing for privacy. The open-plan design of the living area allows for flexibility, serving as both a communal space and a creative hub. This configuration supports a lifestyle of collaboration and solitude as needed.
Each functional zone is defined through strategic placement of windows and materials. In particular, the artist's studio is designed to maximize natural light, essential for creative work, while insulating the space from external distractions. The writer's studio, with its secluded ambiance and wide views of the coastline, is an ideal setting for focused work.
Sustainable Design and Materiality
The Hovering Ivory stands out for its sustainable design choices. The project employs a material palette that includes polished concrete for durability, light wood for warmth, and large glass expanses for illumination and views. This combination not only contributes to the aesthetic of the building but also promotes energy efficiency through passive solar design and natural ventilation.
Unique design approaches are evident in the incorporation of skylights, which effectively enhance daylight penetration while minimizing reliance on artificial lighting. The use of reclaimed wood in the construction of bookshelves underscores an emphasis on sustainability by reducing the environmental impact associated with new materials.
Innovative Architectural Elements
Key architectural elements include the curved walls of the bedroom that create an illusion of expanded space, and the open central core that enhances air circulation and light flow throughout the structure. The dynamic proportions of the building not only create visual interest but also contribute to a harmonious relationship with the surrounding landscape.
The layout encourages exploration and movement within the space, with each zone imaginable as part of a larger narrative of artistic creation. These design elements, coupled with an awareness of the natural environment, create a residence that invites creativity while being firmly rooted in its context.
For a more in-depth understanding of the design and construction of The Hovering Ivory, readers are encouraged to explore architectural plans, sections, and designs that detail the thought processes and innovative architectural ideas behind the project. Engage with this project presentation to gain further insights into the unique aspects of The Hovering Ivory.























