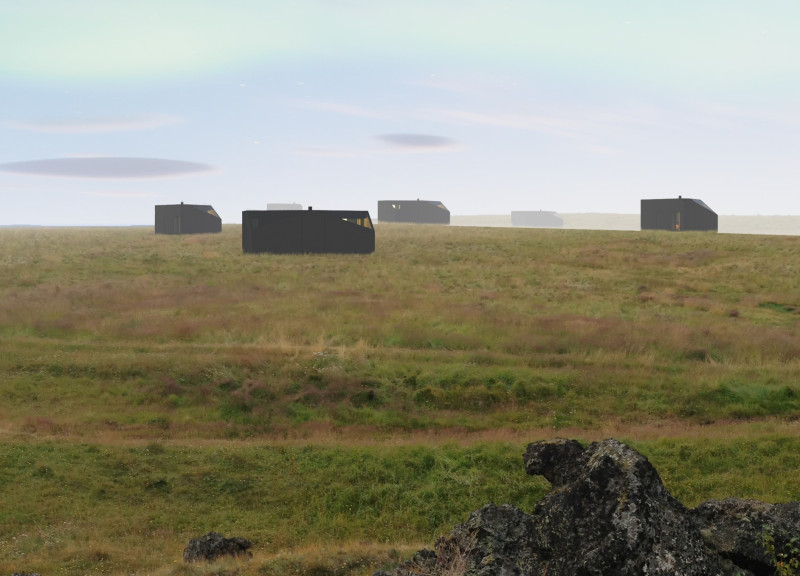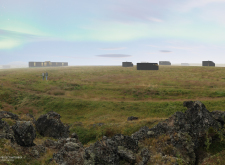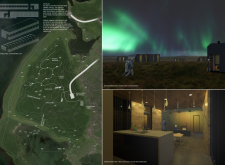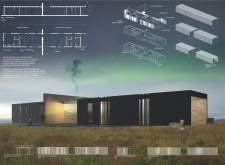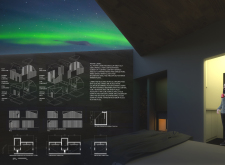5 key facts about this project
At the core of the Matchbox project is a concept that values both individual living spaces and shared communal areas. The design recognizes the necessity of private retreats while fostering community engagement, encouraging occupants to connect with each other and their environment. Each cabin within this project is crafted to provide private living quarters, arranged in clusters to maximize interactions among residents without compromising personal space.
The architecture utilizes a series of carefully chosen materials that enhance both durability and visual appeal. Charred timber cladding forms the primary exterior, a material selection that is both sustainable and stylish. This cladding not only offers resistance to the elements but also allows the building to blend seamlessly into the rustic surroundings. Complementing this are brass feature walls that introduce warmth and a touch of elegance, contrasting beautifully with the dark timber. The choice of materials extends to the extensive use of glazing, which allows natural light to flood the interiors, creating a bright and inviting atmosphere while offering occupants panoramic views of the surrounding landscape.
The design incorporates sustainable practices, prominently featuring green roofs that contribute to better insulation and promote biodiversity. These roofs serve not only a functional purpose but also enhance the visual connection to nature, reinforcing the project's ecological ethos. Moreover, the use of concrete foundations provides structural integrity, ensuring the buildings remain stable amidst varying topographies.
The spatial organization within the Matchbox project is meticulously planned, with pathways that link private cabins to communal spaces such as the main lodge. This central building acts as the heart of the complex, housing essential shared amenities, including kitchens and gathering areas, tailored for social interaction and shared experiences. The layout supports easy navigation, encouraging exploration and enjoyment of the natural beauty surrounding the architecture.
An interesting aspect of this project is its innovative modular design, allowing for flexibility in space utilization. This approach not only maximizes the functionality of each unit but also facilitates potential future expansions or alterations, making the architecture adaptable to changing needs. Each design decision reflects a thoughtful consideration of how people will occupy and interact within the space, aimed at promoting a sense of belonging and camaraderie.
The Matchbox project stands as a testament to modern architectural ideologies, combining simplicity with functionality. It encourages a lifestyle rooted in sustainability and community, offering a blueprint for future developments seeking to embrace these values. This architectural endeavor invites those interested in contemporary design to delve deeper into its architectural plans, architectural sections, and architectural ideas. By exploring the project presentation, readers can gain a comprehensive understanding of the Matchbox and its unique contributions to the discourse on sustainable living and architectural design.


