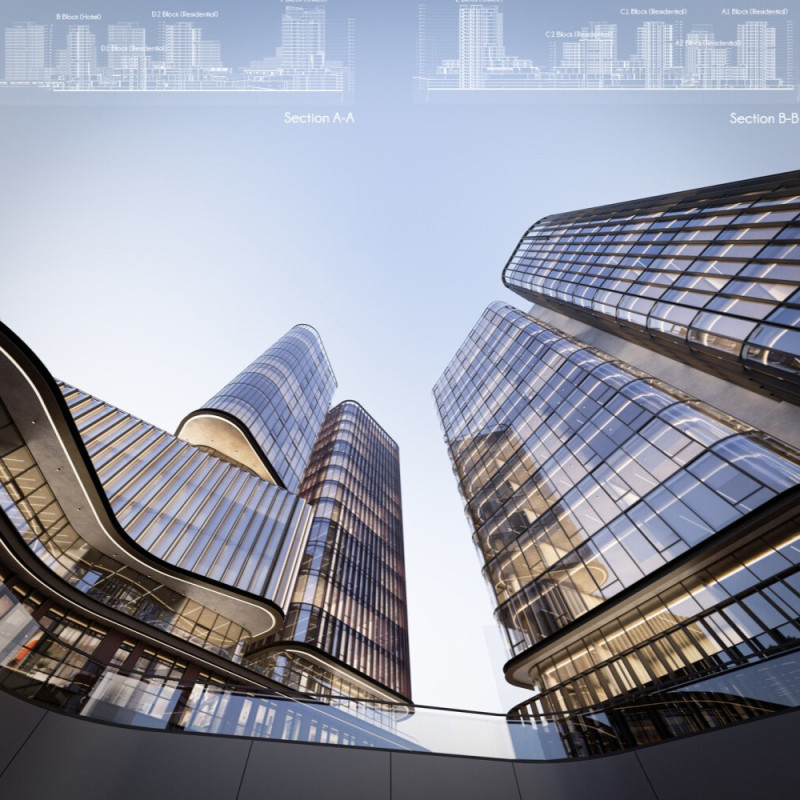5 key facts about this project
One of the most significant aspects of this project is its multifunctional approach. Each residential unit is carefully designed with open floor plans that maximize sunlight and ventilation, enhancing the overall living experience. The use of large windows and balconies not only provides residents with ample natural light but also connects them with the surrounding environment. The architectural design reflects a commitment to promoting wellness by prioritizing access to outdoor spaces, encouraging an active lifestyle among residents.
The materials selected for this project further reinforce its sustainable ethos. A combination of locally sourced timber, recycled steel, and eco-friendly concrete has been employed to construct both the structure and its finishes. The use of timber provides warmth and a natural aesthetic, while the recycled materials ensure a reduction in environmental impact. Furthermore, green roofs and vertical gardens have been integrated throughout the building, promoting biodiversity and helping to insulate the structure, thereby reducing energy consumption.
The unique design approach of this architectural endeavor lies in its emphasis on community engagement. Shared spaces, such as gardens, lounge areas, and recreational facilities, are distributed throughout the complex, encouraging social interaction among residents. These communal areas are designed not only for leisure and relaxation but also for activities and events that foster a sense of belonging and collaboration. This commitment to connectivity is mirrored in the pedestrian-friendly pathways and landscaping that promote safe and easy movement within the project, further enhancing community ties.
Another noteworthy element is the consideration of energy efficiency in the architectural plans. The incorporation of photovoltaic panels on rooftops demonstrates a forward-thinking strategy toward renewable energy usage. This sustainable design not only showcases architectural innovation but also provides residents with reduced utility costs, supporting a more environmentally conscious lifestyle. Additionally, water management systems that capture rainwater for irrigation purposes contribute to the overall sustainability of the project, ensuring that resources are utilized efficiently.
The architectural sections of the project highlight the careful planning behind each floor, enabling a variety of living arrangements that cater to families, young professionals, and seniors alike. The design evolves at each level, with variations in layout and orientation that respond thoughtfully to the site’s topography and climate. This attention to detail ensures that each resident finds their own private sanctuary while being part of a larger community.
Overall, this architectural design project stands out for its commitment to sustainability, community engagement, and modern living. The thoughtful integration of green technologies, locally sourced materials, and communal spaces creates a balanced environment that not only meets the demands of contemporary life but also respects the natural context in which it exists. The blending of aesthetics and functionality invites residents to experience a lifestyle that is both enriching and connected.
For those interested in further exploring the intricacies of this design, including the architectural plans, sections, and ideas that informed its development, a thorough review of the project presentation is highly encouraged. Engaging with these detailed elements will provide valuable insights into how this architectural project harmonizes form, function, and community spirit.


 Esra Toygar
Esra Toygar 




















