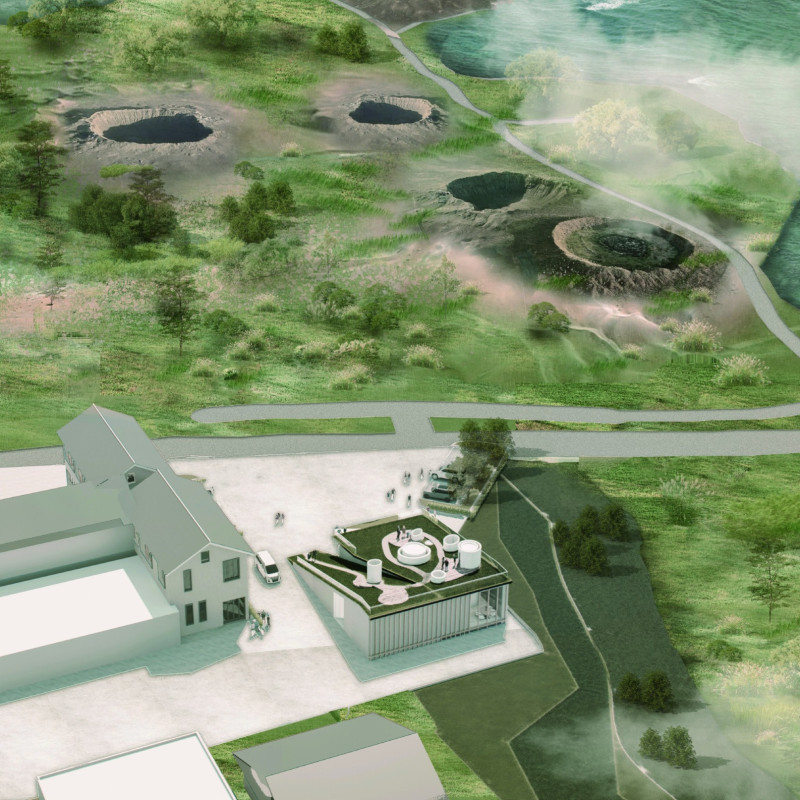5 key facts about this project
At the heart of the design is a clear conceptual framework that prioritizes user experience and environmental integration. The layout is meticulously organized to ensure seamless connectivity among different spaces, encouraging movement and interaction. This spatial arrangement reflects an understanding of the dynamics of how people use buildings, creating a responsive environment that meets the needs of its users. The well-considered circulation paths facilitate natural flow, enabling occupants to navigate the space easily while also providing a sense of discovery.
The exterior of the building is defined by a harmonious interplay of materials that complement the landscape. The use of reinforced concrete provides structural stability while allowing for open and expansive interior spaces. Large glass panels are strategically placed throughout the facade, not only maximizing sunlight but also offering visual connections to the exterior environment. This choice enhances the building's integration with its surroundings, as it encourages occupants to engage with the outdoor landscape.
Wood elements are incorporated into the project, bringing a sense of warmth and texture to the overall design. This material choice resonates with the natural elements found in the vicinity, promoting a sense of locality and authenticity. Steel components are utilized to add to the structural integrity while contributing to the modern aesthetic of the design. The combination of these materials results in a composition that is both visually appealing and functionally efficient, striking a balance between contemporary architecture and timeless design principles.
One of the notable features of the project is its sustainable approach to architecture. The design incorporates green roofing systems and living walls, which not only enhance biodiversity but also contribute to energy efficiency. These elements are carefully planned to manage stormwater runoff and improve air quality, demonstrating an awareness of environmental responsibilities. The integration of passive cooling strategies and energy recovery systems further reflects a commitment to sustainability, reducing the building’s reliance on mechanical systems and promoting energy conservation.
The interiors of the building are designed to be adaptable, with spaces that can be reconfigured to accommodate various events and functions. High ceilings and an abundance of natural light create an uplifting environment that encourages productivity and creativity. The thoughtful arrangement of communal areas fosters social interaction and collaboration, essential components for a vibrant and engaging space.
Unique design approaches are evident throughout the project, particularly in the consideration of local climate and community needs. The architecture engages with its setting, with outdoor spaces seamlessly connected to indoor areas, blurring the lines between inside and outside. This not only enhances the aesthetic quality but also improves the building's functionality, enabling users to enjoy the benefits of nature as part of their daily experience.
The project stands as a testament to contemporary architectural practice, addressing the complexities of modern living while honoring the past. The balance of innovative design with responsive functionality ensures that it acts as a catalyst for community engagement and environmental stewardship. Readers interested in a deeper understanding of this architectural endeavor are encouraged to explore the project presentation further. Detailed insights into architectural plans, architectural sections, and architectural designs will provide a comprehensive view of the thoughtful ideas that underpin this impressive project.


























