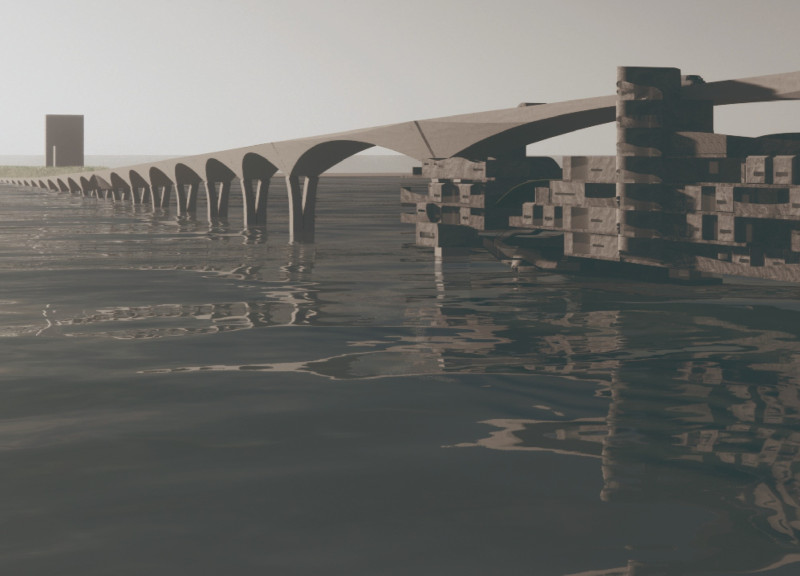5 key facts about this project
The architectural philosophy driving this project is evident in its layout and spatial organization. The design promotes a fluid experience, where spaces transition seamlessly from one to another, allowing for both private reflection and social engagement. A key feature is the openness of key areas, which invites natural light and encourages movement, fostering a sense of connectivity among occupants. This strategic planning ensures that the building not only meets functional requirements but also enriches the user experience through thoughtful design approaches.
Materiality plays a crucial role in this architectural endeavor. The selection of materials is both intentional and reflective of the project's ethos. Durable yet aesthetically pleasing, the choice of concrete provides structural integrity while offering a canvas for texture and play of light. Complementing the robust concrete is a use of timber that introduces warmth and a human scale to the design. Steel elements are subtly integrated, providing necessary structural support while contributing to the modern aesthetic. Glass facades are employed to create a dialogue between the interior and exterior environments, promoting transparency and encouraging visual connections to the outside world.
The unique characteristics of this project are found in its innovative design elements and sustainable approaches. The incorporation of green roofs not only enhances the visual appeal but also contributes to the building's ecological footprint, promoting biodiversity and improving thermal performance. Additionally, rainwater harvesting systems underline a commitment to sustainability, showcasing an awareness of environmental impact while providing functional benefits.
Particular attention has been given to the landscape surrounding the building. By integrating landscaping that reflects local flora, the design provides a sense of place that resonates with the geographical context. This approach reinforces the project's connection to its environment, making it more than just an architectural structure; it becomes a part of the larger ecosystem.
Moreover, the choice of colors and textures throughout the architecture reflects a thoughtful consideration of the cultural context of the area. These design details not only serve an aesthetic function but also anchor the building within its setting, promoting a sense of identity and belonging.
As visitors explore the architectural plans and sections, they will gain deeper insights into the combinations of space, function, and form that define this project. The architectural designs offer a comprehensive view of how various elements coalesce to create a cohesive whole. Each detail serves a purpose while contributing to the overall narrative of the building, showcasing a refined understanding of design principles and user needs.
In considering the project’s architectural ideas, it is evident that the focus extends beyond mere appearances. This design is a manifestation of thoughtful engagement with the environment, user interaction, and sustainability, reflecting an architectural philosophy that prioritizes longevity and relevance. Readers are encouraged to delve deeper into the project's presentation to uncover the subtle intricacies of its architectural design and the visionary ideas that underpin its existence.























