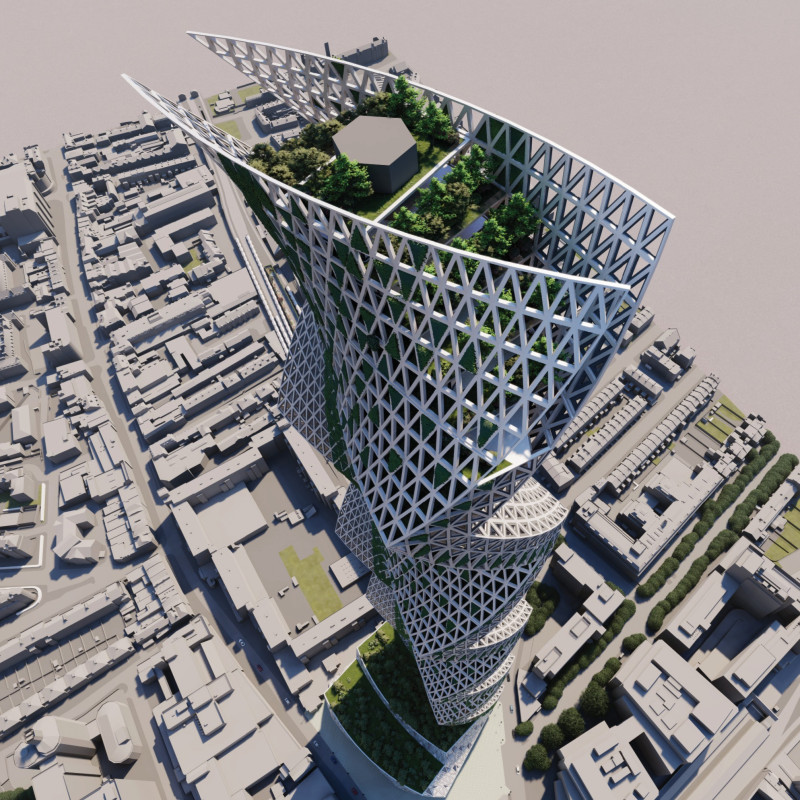5 key facts about this project
The primary function of this structure is to serve as a multi-purpose facility, accommodating various activities, which may range from community gatherings to educational programs. This versatility is achieved through an adaptable interior layout that allows for reconfiguration based on the specific needs of events or user groups. The design expertly balances open spaces with intimate areas, encouraging both social interaction and individual contemplation.
Key elements of the project include large, strategically placed windows that maximize natural light and provide occupants with visual connections to the outdoors. This design choice not only enhances the ambiance within the space but also contributes to energy efficiency by reducing reliance on artificial lighting. The incorporation of green roofs and living walls further underscores the project’s commitment to sustainability. These features not only improve insulation but also promote biodiversity and contribute to the overall well-being of the community.
Materiality plays a significant role in this project, where the carefully chosen materials reflect a blend of durability and aesthetic appeal. The primary materials include reinforced concrete, steel framing, and sustainably sourced timber. The use of concrete provides structural integrity and longevity, while steel adds flexibility in design and construction. The timber elements introduce warmth and texture, fostering a sense of comfort and familiarity within the modern context. Additionally, the project may utilize environmentally friendly finishes and low-VOC paints to ensure a safe and healthy indoor environment.
Throughout the design process, a unique approach to integrating landscape and architecture can be observed. The seamless transition between indoor and outdoor spaces creates an inviting atmosphere, allowing nature to play a central role in the user experience. Courtyards and terraces are interspersed within the layout, offering opportunities for relaxation and social engagement while providing important views and ventilation pathways.
This project not only serves its immediate function but also represents a broader architectural idea of creating spaces that embody sustainability and community connection. By thoughtfully considering the spatial relationships and the users' experiences, the design promotes a strong sense of place and belonging.
In reviewing the architectural plans, sections, and additional design elements, one can gain deeper insights into the innovative approaches taken in this project. The balance between functionality and environmental consciousness is a key takeaway that reiterates the importance of modern architecture's role in shaping livable spaces. As you explore the project presentation, take the time to examine the architectural designs and concepts that underpin this endeavor, as they highlight the thoughtful intersections of space, function, and community engagement.























