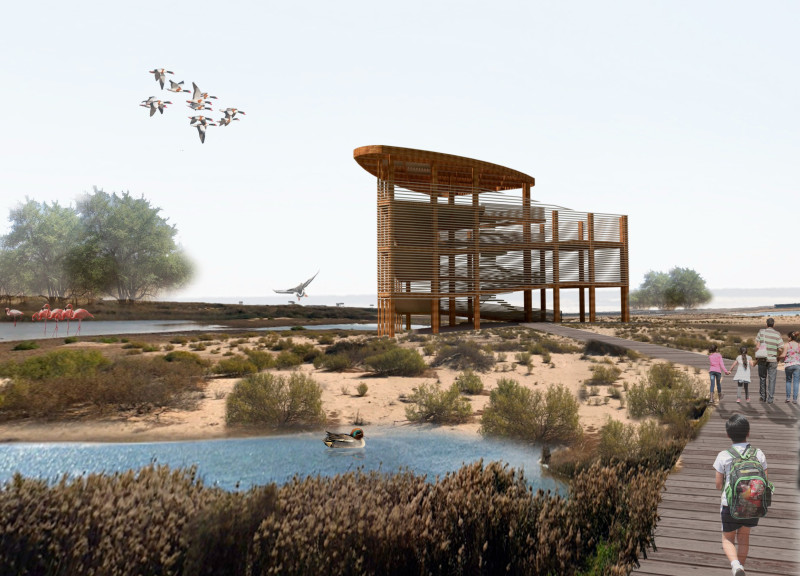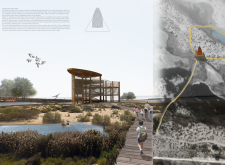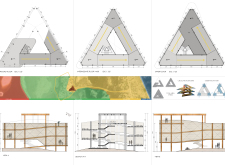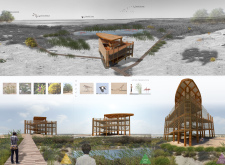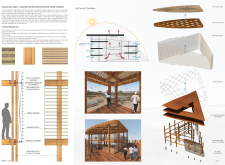5 key facts about this project
The design is characterized by its modular wooden structure, which reflects both simplicity and efficiency. The choice of wood as the primary material speaks to the project’s commitment to sustainability, utilizing locally sourced timber that minimizes the environmental footprint. The use of prefabricated wooden beams enables quick assembly, reducing construction time and site disruption. The raw beauty of wood adds warmth and texture to the overall architectural aesthetic, ensuring that the project aligns seamlessly with its natural habitat.
Functionally, the project acts as a visitor center, serving as a hub for community interactions and nature observation. It is designed to cater to diverse user groups, from families seeking leisure activities to educational groups focused on environmental studies. This multi-dimensional use informs its layout, with various interconnected zones that invite exploration and social engagement. Visitors can navigate through distinct platforms, each designed to accommodate different activities while observing the surrounding natural environment.
The architectural form of the building incorporates an angular roof that not only adds visual interest but also responds to the site's topography. This design approach promotes natural ventilation and light infiltration, contributing to an overall sense of openness and connectivity with the surroundings. The strategic placement of windows and transparent panels allows for an abundance of natural light, creating inviting interior spaces while minimizing reliance on artificial lighting.
A significant aspect of this project is its careful integration with the landscape. Pathways, constructed from the same wooden material as the building, weave through the site, providing access while maintaining minimal disturbance to the existing flora. The carefully curated planting along these paths fosters a vibrant ecological corridor, enriching the visitor experience with opportunities for wildlife observation and education. This approach reflects a design philosophy that values coexistence with the natural environment.
Unique to this project is its focus on experiential learning. By blending educational elements into the architecture, the design transforms the visitor center into an interactive space where guests can engage with the environment in meaningful ways. Informational displays and observation platforms are strategically placed, encouraging users to explore various habitats and engage with local wildlife. This focus is not merely aesthetic but serves a practical purpose, promoting environmental stewardship among visitors.
Furthermore, the project employs passive design strategies to enhance energy efficiency. The architecture prioritizes cross-ventilation and natural cooling methods, significantly reducing energy consumption. Such methods align with modern sustainability standards, illustrating a practical application of green building principles without compromising on aesthetics or functionality.
As visitors explore the architectural design, they are invited to delve deeper into the intricacies of the project through its architectural plans and sections. These detailed representations reveal the thought process behind spatial arrangements and structural choices, enhancing the understanding of how the design coexists with the surroundings while fulfilling its community-focused purpose.
In summary, this architectural project serves as a model of thoughtful design, where function meets ecological sensitivity. Its innovative use of materials and multi-functional spaces demonstrates a commitment to enhancing user experiences and promoting environmental education. For those interested in exploring these architectural ideas further, reviewing the architectural plans and sections of the project will provide additional insights into the design’s comprehensive approach and its integration with the natural environment.


