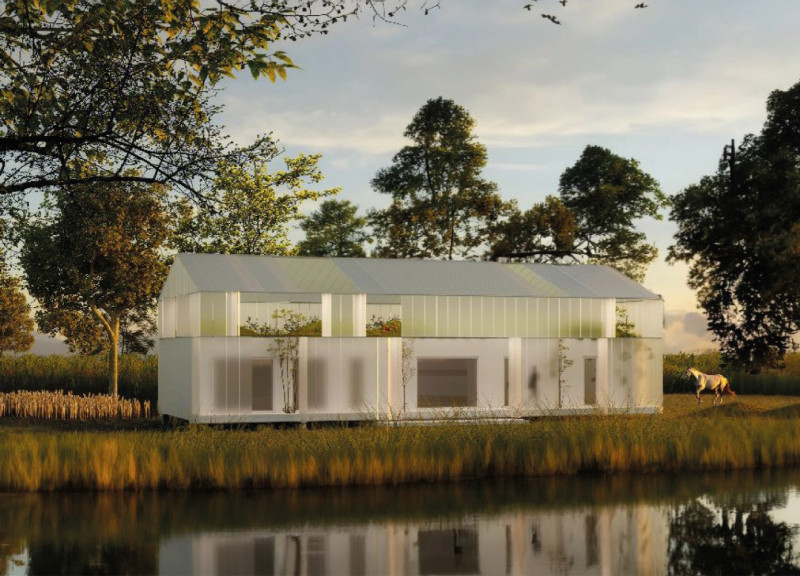5 key facts about this project
At the core of AlimenTaria lies a commitment to creating a space that nurtures both individual and collective experiences. The architecture embodies a rectangular form complemented by a gently sloping roof, reminiscent of classic agricultural buildings. This choice of form not only serves aesthetic purposes but also facilitates optimal air flow and natural lighting throughout the interior spaces, promoting energy efficiency. The overall configuration of the building consists of two stories, with the ground floor serving practical functions such as kitchens and communal dining areas, while the upper level is dedicated to living spaces that seamlessly connect with gardens.
One notable aspect of AlimenTaria's design is the incorporation of a rooftop garden. This innovative feature extends the usability of the living space, enabling residents to engage in urban agriculture while offering a serene retreat that naturally interacts with the surrounding environment. This approach significantly enhances biodiversity and underlines the project's dedication to sustainability by providing a source for fresh produce directly at the residents' fingertips.
Material selection in AlimenTaria further underscores its environmental philosophy. A predominant use of wood lends warmth to the structure, while large glass panels invite abundant natural light and provide an unobstructed view of the exterior landscape. Elements of corrugated metal roofing add strength and durability, essential for optimizing rainwater management, while local stone integrates the building with its contextual surroundings, ensuring that it feels at home within the landscape.
Unique design elements are present throughout the project. The open floor plan facilitates smooth transitions between internal spaces, promoting fluidity and communication among inhabitants. By thoughtfully organizing living areas and communal spaces, AlimenTaria actively fosters interpersonal interactions in an era where community connections have become increasingly vital. This multifaceted approach not only addresses the practical needs of modern families but also cultivates an atmosphere of inclusivity and collaboration.
In essence, AlimenTaria serves as a model for future residential architecture that aspires to harmonize living with ecological considerations and social dynamics. It challenges conventional notions of space utilization and promotes a sustainable lifestyle while making cultural references that resonate with agrarian traditions. Interested readers are encouraged to delve deeper into the project’s architectural plans, sections, and designs to uncover how AlimenTaria articulates its vision of community-oriented living set within a sustainable framework. By exploring the intricacies of this project, one can appreciate the various architectural ideas that contribute to its overall success.























