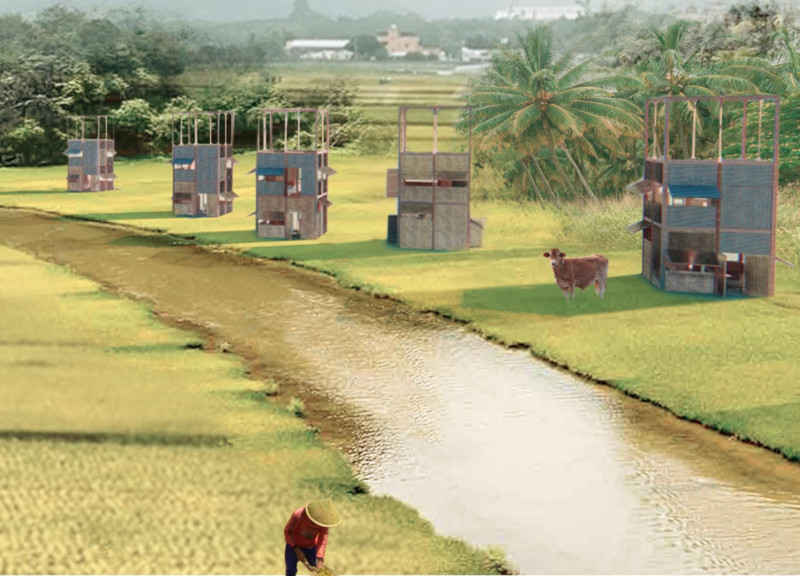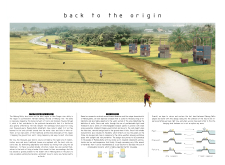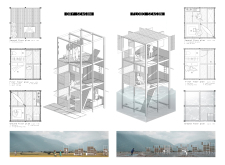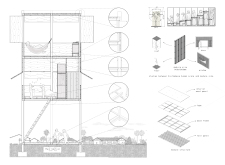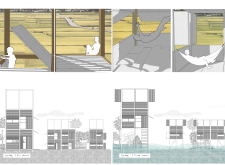5 key facts about this project
At its core, "Back to the Origin" represents an effort to return to harmonious living with nature, providing modular housing that adapits to the Delta's dynamic water levels. The architecture emphasizes flexibility, allowing for alterations depending on the seasons. This adaptability not only serves functional purposes but also reflects a deep respect for the ecological context, ensuring that inhabited spaces remain resilient in the face of climate change.
The project functions primarily as residential housing, offering a modular approach that can be assembled quickly on-site. Each living unit can cater to the needs of families while allowing for communal spaces that foster social interaction. This design promotes a sense of community amongst residents, recognizing that social bonds are vital to overcoming the challenges posed by the physical environment. The interiors are intentionally designed to create comfortable living spaces that encourage interaction, with shared areas for cooking, gatherings, and cultural activities.
Key components of the project include the use of light wood frames, which provide structural integrity without compromising mobility. The incorporation of adjustable features, such as roofs and walls that can open or close as needed, showcases innovative design thinking oriented towards climate adaptability. In addition to wooden panels, materials such as steel and concrete are used strategically for foundational stability, ensuring that the structures endure the rigors of flooding while remaining visually connected to the traditional architecture of the area.
The architectural approach taken in this project emphasizes sustainability through the use of prefabricated materials that minimize waste. This not only reinforces ecological consideration but also highlights efficient construction practices that reflect modern advancements in architecture. The homes are elevated to reduce the risk of water damage, designed to facilitate water flow underneath while the living spaces themselves remain dry and usable.
Unique design elements include the incorporation of large openings that enhance natural ventilation and light within the living spaces. This aspect addresses the humid climate of the Mekong Delta while also ensuring a visual connection to the external environment, creating a seamless experience between indoor and outdoor living. The aesthetics of the project honor traditional Vietnamese architecture by utilizing familiar materials and layouts while offering modern functionality.
In analyzing the "Back to the Origin" project, it becomes clear that this design is more than just housing; it is a deliberate response to the interwoven narratives of culture, environment, and community. The architectural solutions reflect an understanding of local customs, agricultural practices, and natural challenges, positioning it as a model for sustainable development in similar contexts.
For those interested in exploring this project further, it is encouraged to review the architectural plans, architectural sections, and other architectural designs that illustrate the thoughtful ideas and practical applications woven into the project's conception. The integration of innovative design and a deep connection to place provides valuable insights into how architecture can address contemporary issues sustainably and resiliently.


