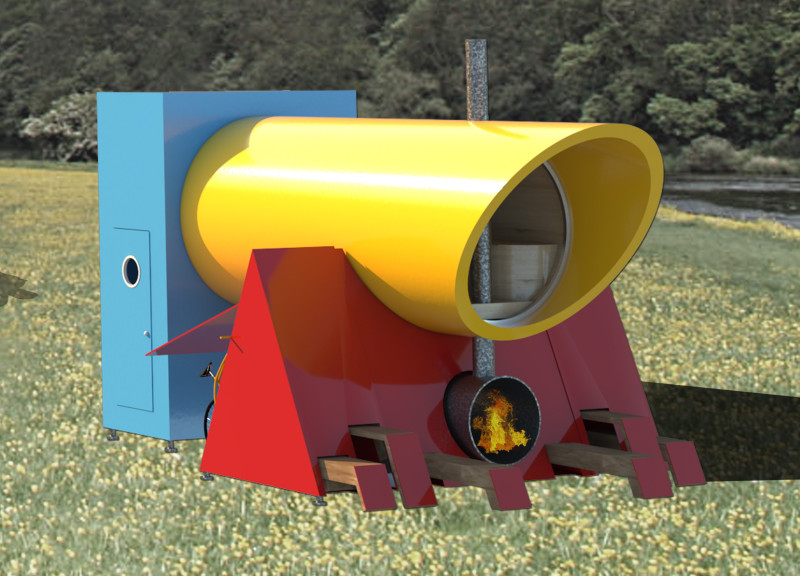5 key facts about this project
At its core, the project encapsulates the essence of modern architecture, focusing on creating structures that are both inviting and functional. Each rest stop is designed to offer a variety of spaces, including sleeping quarters, common areas for social interactions, and essential facilities. The architectural design encourages cyclists to take a break, reflect, and engage with fellow travelers. By incorporating distinct geometric shapes and vibrant colors, the design aims to provide a sense of place and identity, making each stop a memorable experience.
The functionality of the rest stops is central to their design. Structurally, they are composed of a mix of materials that ensure durability and aesthetic integrity. The metal framework provides necessary support, while the use of wood adds warmth and comfort to the interiors. A zinc facade aids in weather resistance, and concrete blocks offer a stable foundation. These materials have been carefully selected to balance sustainability with maintenance considerations, ensuring the longevity of the structures in a natural outdoor environment.
Important architectural elements include the unique sleeping quarters that feature a circular design, promoting comfort and intimacy. This layout not only maximizes natural light but also promotes a feeling of safety and seclusion—important factors for travelers seeking rest. The communal spaces facilitate social interaction and relaxation, equipped with amenities such as fire pits and communal tables that encourage collaboration and connection among visitors.
Unique design approaches are evident throughout the project, particularly in the use of color and form. The playful application of bold hues and geometric shapes helps these structures stand out against their natural surroundings, creating a visual narrative that complements the landscape rather than imposing on it. This attention to aesthetics ensures that the architecture is more than just a functional necessity; it becomes an integral part of the travel experience along the cycling route.
The adaptability of the design to different environments along the cycling route speaks to the thoughtful consideration of local contexts. Each rest stop can be modified slightly to fit the geographical conditions and cultural nuances of various locations, allowing for a personalized interpretation of the overall architectural theme. This flexibility highlights the importance of context in architectural design, ensuring that each structure resonates with its surroundings while meeting the diverse needs of travelers.
For those interested in exploring this project further, architectural plans, sections, and detailed designs are available, providing deeper insight into the innovative ideas that have shaped this architecture. By examining these elements, readers can appreciate the comprehensive vision behind the rest stops and understand how they contribute to enhancing the travel experience along EuroVelo 6. Engaging with the presentation of the project can illuminate the nuances of architectural design and its impact on community and environment, highlighting the potential for such spaces to transform the way we interact with our surroundings.


























