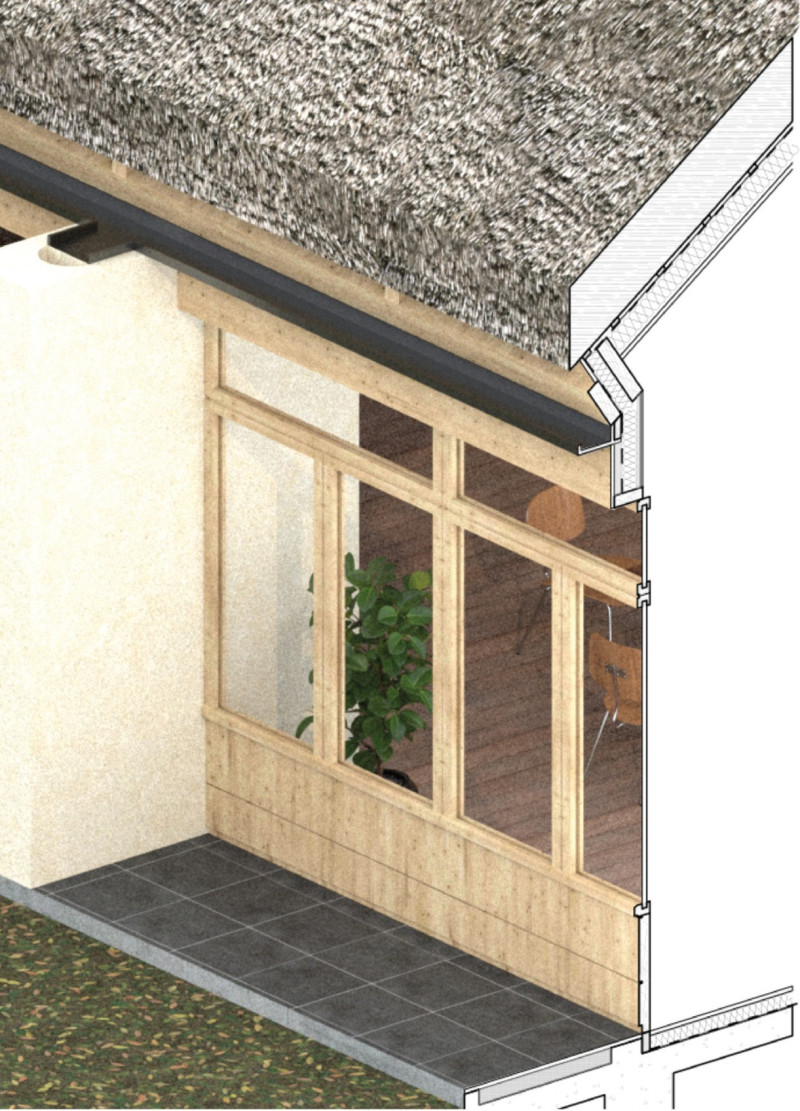5 key facts about this project
The layout of the structure is key to its design approach, demonstrating an effective use of space that is both inviting and practical. The architectural design features an interconnected series of spaces that encourage social interaction, starting with the generous common areas that include kitchens and living rooms designed to facilitate gatherings. These areas are strategically oriented to open up to the exterior, blending indoor and outdoor living seamlessly. This connection to nature enhances the overall experience of the home, allowing natural light and air to flow freely throughout the spaces.
The choice of materials plays a crucial role in the project, highlighting a commitment to durability and local craftsmanship. Predominantly using wood for structural and decorative elements, the design imbues warmth and a sense of coziness, essential characteristics for any residence. The use of stone for foundational aspects adds stability, while thatched or natural roofing options offer an environmentally friendly approach to insulation and weather resistance. Concrete elements, particularly in flooring, complement the warmth of wood, creating a balanced aesthetic that is both modern and rooted in tradition.
In terms of unique design approaches, this project prioritizes sustainability without sacrificing comfort. The architectural strategies employed are thoughtful and deliberate. The structure’s orientation takes advantage of natural light, reducing the need for artificial lighting while also promoting passive heating and cooling, which further minimizes energy consumption. This efficient design approach aligns with modern sustainability principles and enhances the overall functionality of the living spaces.
Another notable aspect is the cultural sensitivity integrated into the architectural design. By employing local vernacular styles and construction techniques, the project offers a respectful nod to the historical context of the region. This approach not only enriches the architectural narrative but also fosters a sense of place, allowing residents to connect with their environment on a deeper level.
Throughout the design, careful attention to detail is evident in the spatial organization, materials chosen, and the way the structure interacts with its surroundings. Various architectural elements, such as large windows and open-floor plans, invite interaction with the landscape while maintaining privacy in personal spaces. Each room is designed with functionality in mind, ensuring that every area serves a clear purpose, from communal spaces that encourage shared experiences to private retreats promoting relaxation.
As the analysis illustrates, this architectural project is a well-executed model of modern living that respects tradition and maximizes its natural context. Its design reflects an understanding of contemporary needs while remaining firmly rooted in its geographical location and cultural heritage. For readers interested in a deeper understanding of this architectural endeavor, exploring the accompanying architectural plans, sections, and overall designs will yield further insights into the thoughtful considerations that underpin this project. Engaging with these elements will allow for a fuller appreciation of the architectural ideas that shaped its realization.


























