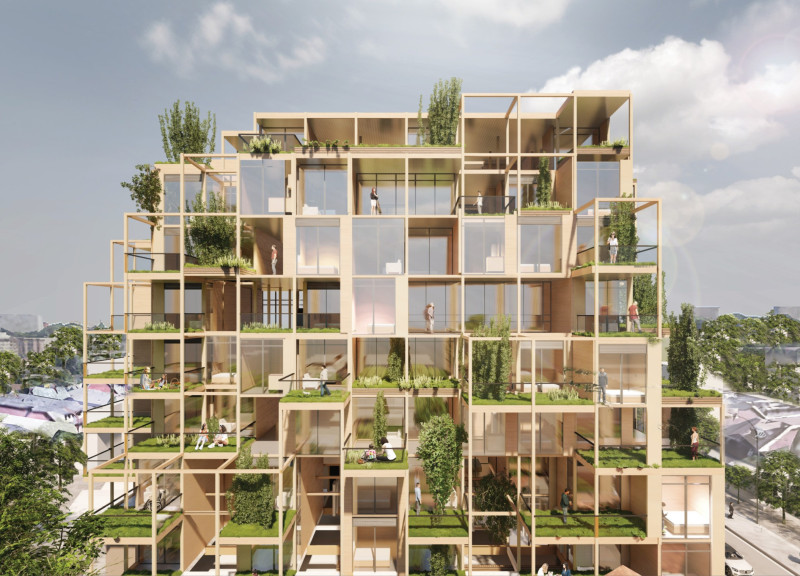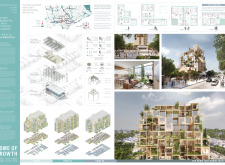5 key facts about this project
The primary function of this project is to provide a range of affordable housing options that can evolve alongside their residents. The design contemplates various future scenarios, empowering inhabitants to grow, modify, or downsize their living spaces as their circumstances change. This approach not only recognizes the realities of family dynamics and urban living but also contributes to a more resilient community structure.
In terms of important components, the architectural design showcases a variety of residential units, ranging from one to three bedrooms. Each unit is configured to allow for easy alterations, supporting the idea that homes should be able to adapt to their occupants' needs over time. Large windows and balconies integrate outdoor spaces seamlessly, enhancing the livability of each unit with ample natural light and ventilation. These features also encourage residents to embrace the surrounding environment, bridging the gap between indoor comfort and outdoor experiences.
A standout aspect of the project is its commitment to sustainability. The incorporation of materials such as wood, glass, and steel not only offers durability but also aligns with environmentally conscious practices. Wood panels serve as structural elements, providing warmth and aesthetic appeal, while large glass windows create a sense of openness and connection with nature. The use of steel as a core material ensures structural integrity, allowing for future expansions or modifications without compromising safety.
Moreover, the design includes communal outdoor spaces and green terraces, which are essential for fostering social cohesion among residents. These areas are thoughtfully integrated into the overall layout, encouraging connections and interaction while providing spaces for relaxation and recreation. The emphasis on community-focused design demonstrates an understanding of the importance of social ties in urban living environments.
The project also embraces a growth model that visualizes the evolution of both the structure and its occupants over time. This foresight allows stakeholders to contemplate a 20-year horizon, illustrating how the architecture can adapt to changing demographics and lifestyles. By presenting this dynamic approach, the project effectively responds to an increasingly mobile population and the shifting nature of urban communities.
The unique design strategies employed here move beyond conventional architectural approaches, exploring new avenues for affordable housing solutions. The project combines thoughtful design with practicality, creating living spaces that prioritize both functionality and the well-being of their inhabitants. The architecture encourages community engagement and sustainability, reflecting an acute awareness of current social and environmental challenges.
For those interested in delving deeper into this thoughtful architectural endeavor, the project presentation offers a wealth of information including architectural plans, architectural sections, and architectural designs. Reviewing these elements will provide valuable insights into the innovative ideas that have shaped this project and its potential impact on future housing solutions. Whether you are an architect, a student, or simply someone passionate about design, exploring this project presents an opportunity to engage with contemporary architectural practices that prioritize affordability and community.























