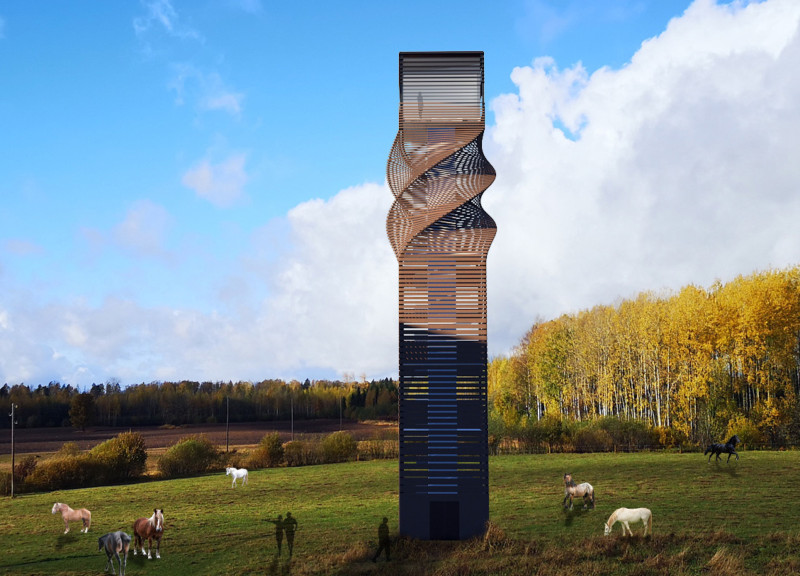5 key facts about this project
The project encompasses a range of functions, including residential, commercial, and communal areas. This multipurpose approach reflects a growing trend in architecture where versatility is key to accommodating diverse user needs. The layout skillfully balances private spaces with open, communal environments, fostering a sense of community and encouraging social engagement. By providing areas for gatherings, activities, and relaxation, the design promotes a lifestyle that values both individual privacy and collective experiences.
One of the most important aspects of the project is its materiality. The selection of materials plays a critical role in enhancing the overall design and functionality. Reinforced concrete is used to establish a strong structural framework, while expansive glass facades invite natural light and create visual connections with the surrounding environment. This emphasis on transparency not only brightens interior spaces but also creates a dialogue between the architecture and its context, allowing occupants to feel engaged with their surroundings.
Wood, particularly in the form of teak or bamboo, adds warmth and tactility, bridging the gap between the coldness of concrete and the comfort of home. Steel is incorporated in various structural elements to provide durability and flexibility, facilitating open floor plans that respond to a variety of uses. Additionally, the choice of stone—whether limestone or granite—contributes to the overall grounding of the architectural expression, reflecting a permanence that anchors the structure within its landscape.
The project's unique design approaches set it apart from conventional architectural practices. One notable aspect is its dynamic facade system, which adjusts according to solar patterns to optimize energy efficiency. This responsiveness not only enhances the building's performance but also serves as an architectural feature that embodies the principles of sustainability. The integration of smart technologies further supports this aim, providing inhabitants with tools to monitor and control their living environments effectively.
Another significant design decision was the careful consideration of how the building relates to its landscape. Rather than imposing itself on the site, the architecture blends seamlessly with the natural features, employing techniques such as green roofs and landscaped terraces that allow for biodiversity and native plant integration. This biophilic approach encourages a deeper connection between the built environment and nature, ultimately promoting well-being among its occupants.
Throughout the project, attention to detail is evident in the thoughtful integration of spaces that facilitate flow and interaction. Wide walkways, inviting entrances, and strategically placed communal areas create a welcoming atmosphere. Furthermore, the architectural design encourages fluid transitions between indoor and outdoor environments, enhancing the overall user experience and reinforcing the connection to the community and its surroundings.
As this project demonstrates, modern architecture is not only about aesthetics but also about cultivating spaces where people can thrive. By prioritizing adaptable designs that respond to the needs of the community and the environment, this architectural endeavor embodies the principles of thoughtful design in our contemporary society.
For those interested in exploring this project further, including detailed architectural plans, sections, and designs, additional insights into the architectural ideas that shaped this project are readily available in the presentation materials. Engaging with these resources will provide a more comprehensive understanding of the architectural philosophy and the innovative solutions that define this noteworthy project.


























